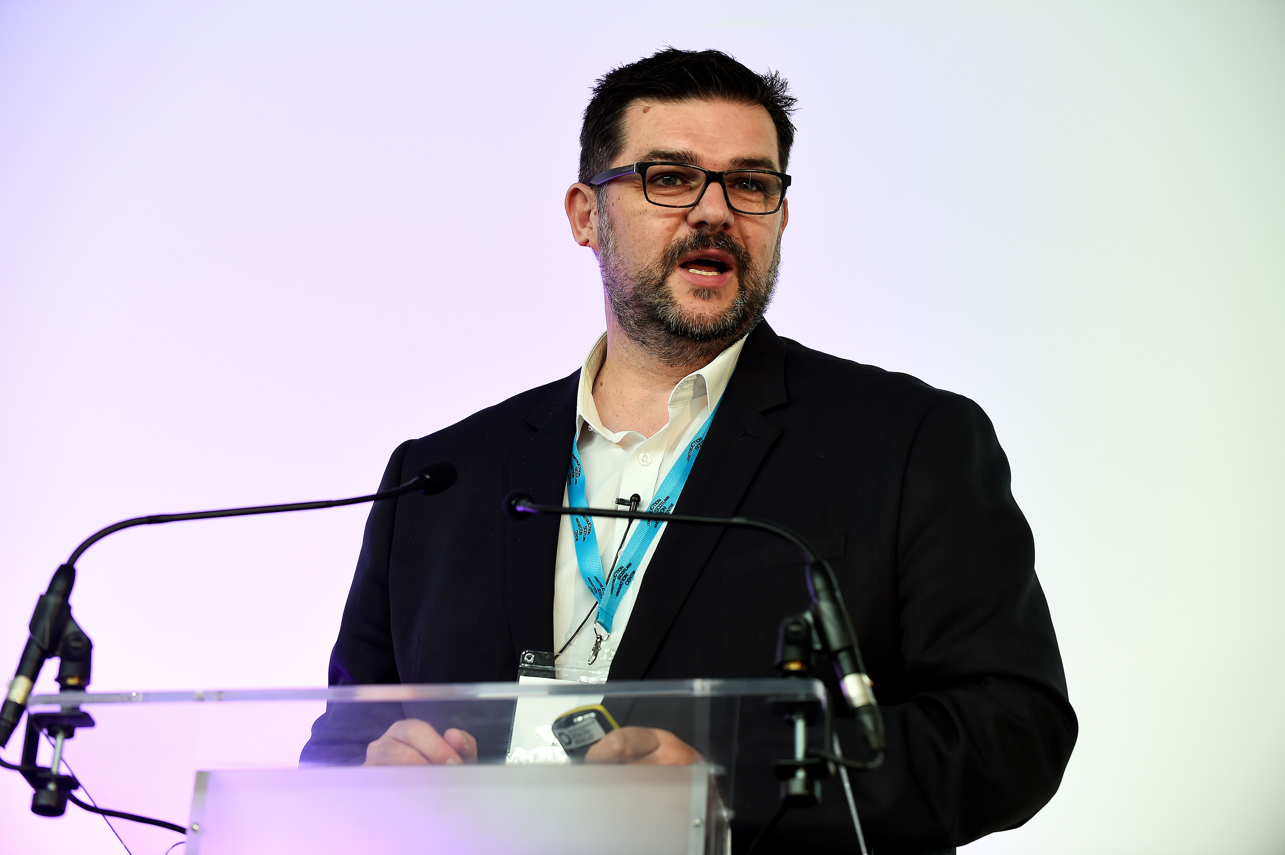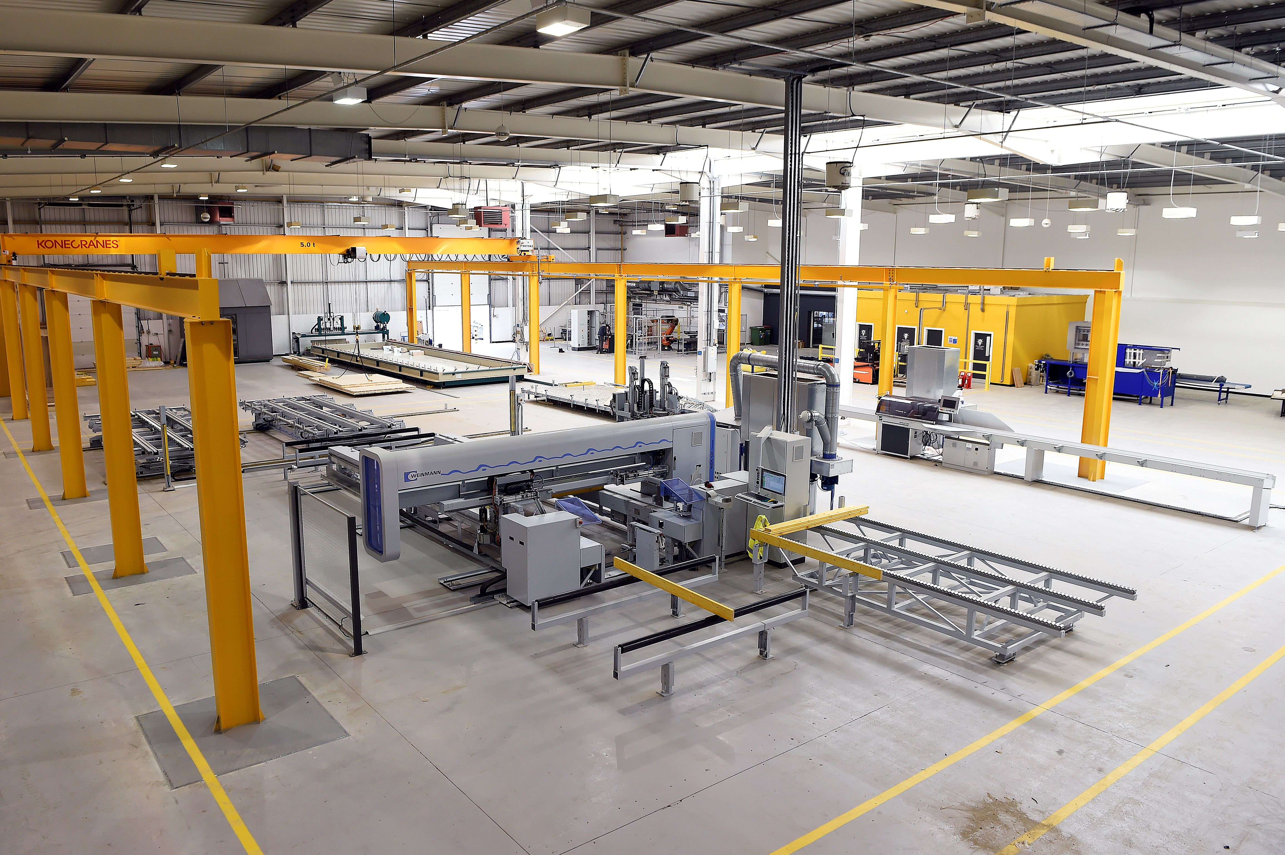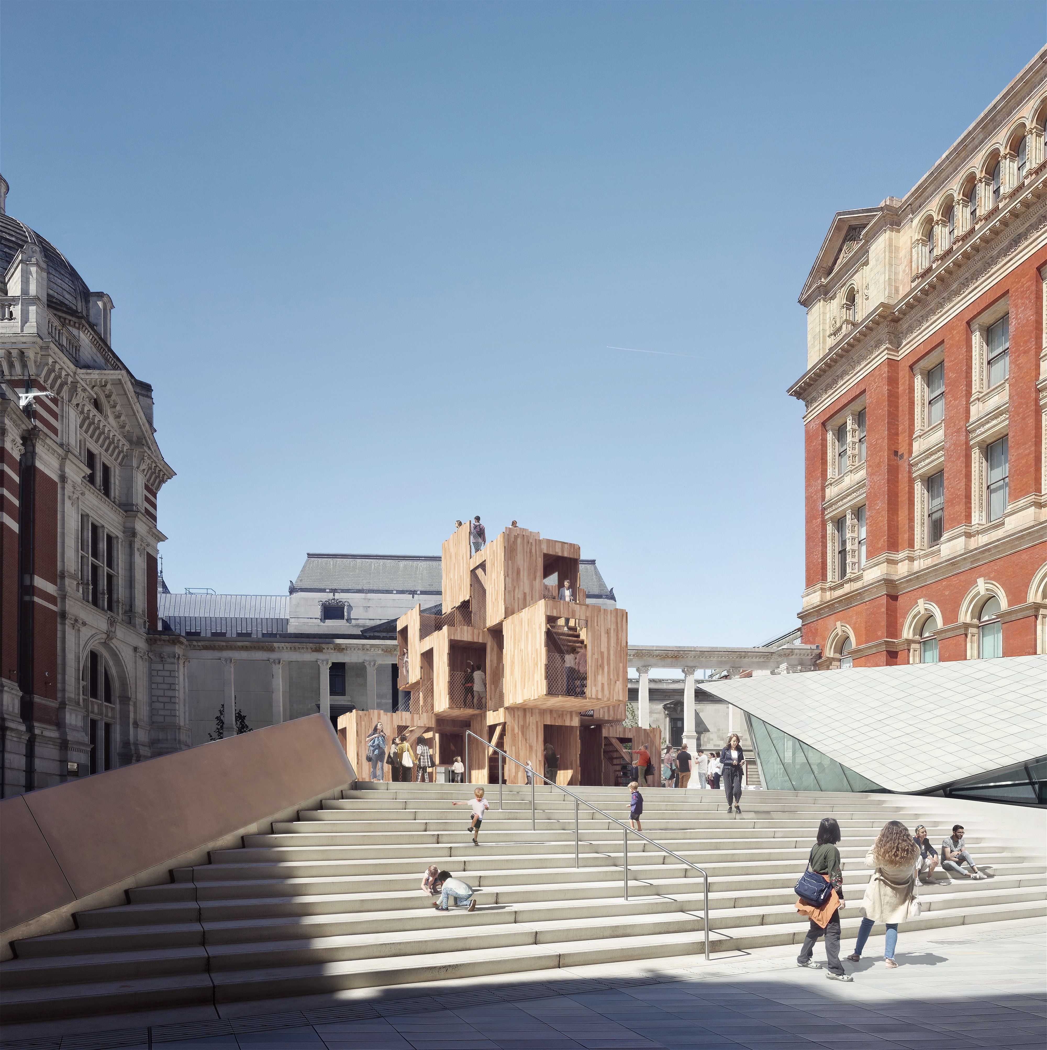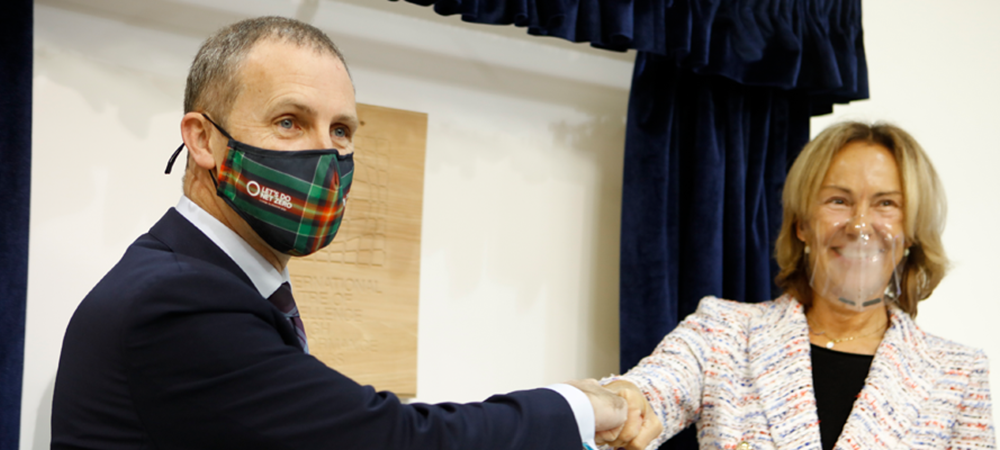Content
Edinburgh’s next net zero carbon affordable housing project
Proposals to transform currently vacant land into an affordable net zero carbon housing development in Edinburgh have now been approved by city planners.
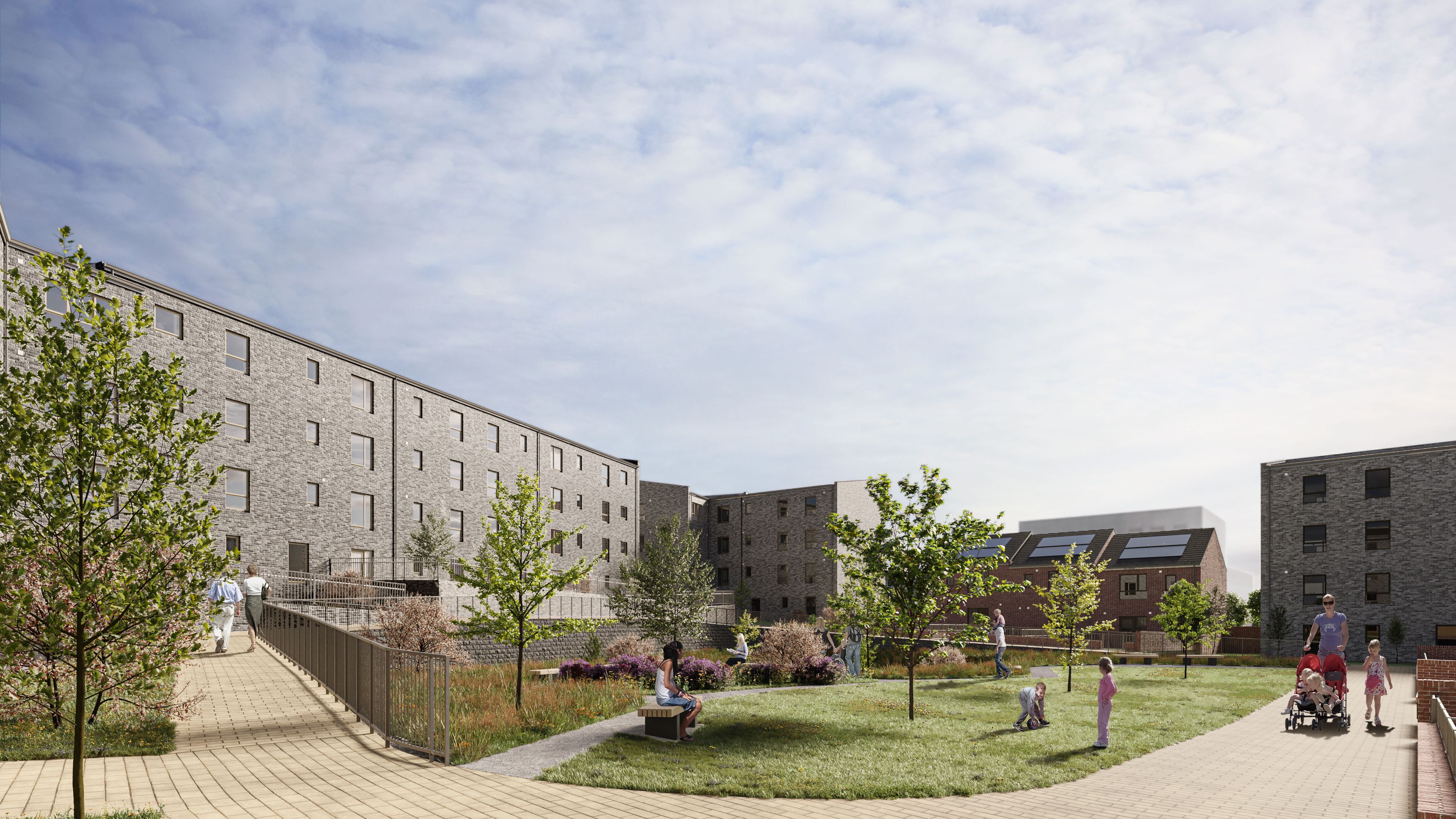
Located between Greendykes Avenue and Greendykes Road in east Edinburgh, the development named ‘Greendykes K & L’, will comprise 28 two-storey terraced houses and 112 flats in four-storey tenement style blocks.
As well as being the final stage in the Greendykes North Masterplan to regenerate the Craigmillar area, the Greendykes K & L development is also the second of three confirmed pilot projects being delivered by The Edinburgh Home Demonstrator (EHD) – a programme providing an innovative approach to building affordable net zero carbon homes at scale.
The Scottish Government-backed programme has engaged a community of research and development experts to develop a catalogue of house types with the goal of demonstrating how we can create and set a new standard for affordable net zero carbon homes at scale across the six local authorities within the Edinburgh and South East Scotland City Deal Region. [1]
The homes that will be delivered as part of the EHD will be built using modern methods of construction (MMC) including offsite manufacturing techniques in accordance with the EHD’s design and performance standard that outlines a route to achieving net zero.
Specifically, the Greendykes pilot will be looking to optimise existing, and develop additional, house and flat types for the EHD catalogue and to test design, performance standard and mass customisation of the EHD house and flat types. Using the EHD types allowed an additional seven homes to be built on site showing the efficiency of the EHD design.
Anderson Bell + Christie Architects were appointed by Urban Union, housing developer and principal contractors, to create the plans for the Greendykes development on behalf of the City of Edinburgh Council. Donaldson Timber Systems and Robertson Timber Engineering will deliver the offsite manufactured elements.
Each firm will use their proprietary offsite manufactured, closed-panel timber systems at Greendykes. Both systems will allow the build to be less wasteful and more efficient, while reducing embodied carbon emissions and increasing the quality and energy efficiency of the housing once complete.
As the second project delivered by EHD, the Greendykes development will benefit from the data and insights gathered during the first pilot project which is under way in Granton. By carrying out extensive pre- and post-occupancy evaluations into build speed, energy demand and whole-life embodied carbon emissions, the development of the Greendykes site is projected to similarly provide insights that will feed into and inform the EHD business model and the ongoing regional approach to delivering net zero carbon affordable housing at scale.
The approach of one site, one contractor, and two different timber systems gives us the ability to measure both. We can test, monitor and compare each system all the way through the process from build to occupancy, which will teach us a great deal about how best to deliver future net zero carbon housing at scale. John SmithTechnical Director, Donaldson Timber Systems
This project is significant for bringing together two members of industry to develop and optimise the future model of net zero carbon house types. For Robertson, it is specifically important as it’s an opportunity to increase the pre-manufactured value (PMV) of our timber systems, meaning we can increase the quality of a build project and ensure that once complete, the homes will meet energy efficiency goals. Nicola JacksonNet Zero Projects Lead, Robertson Group
