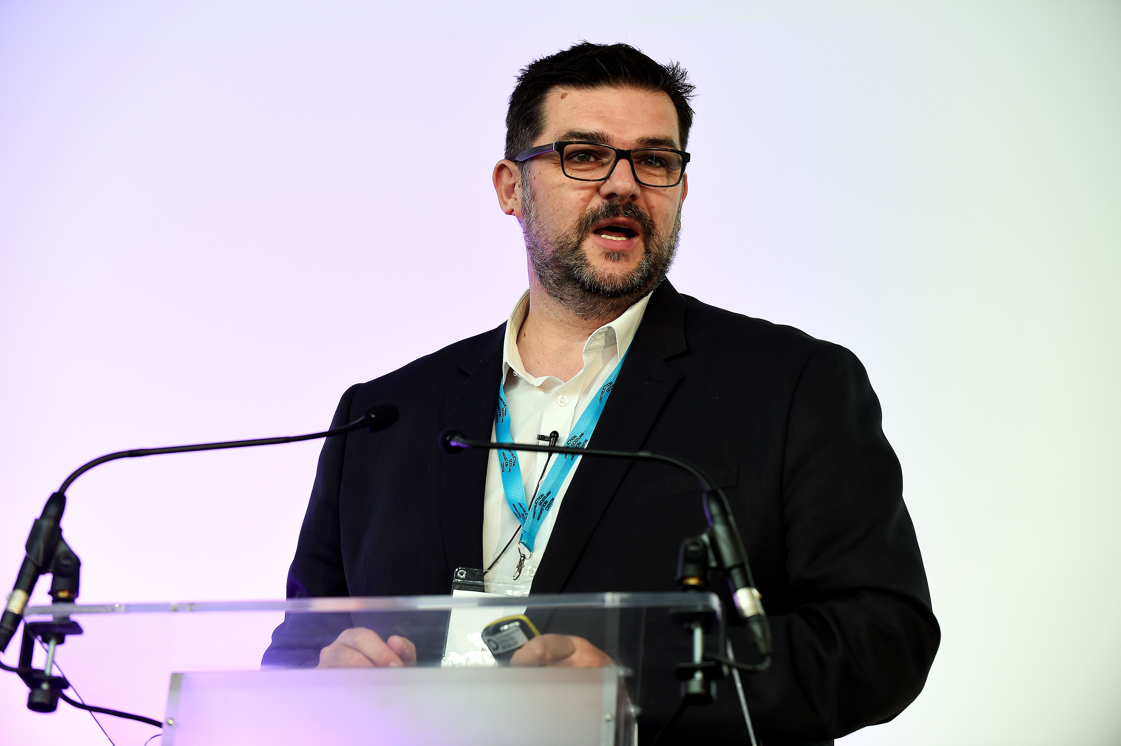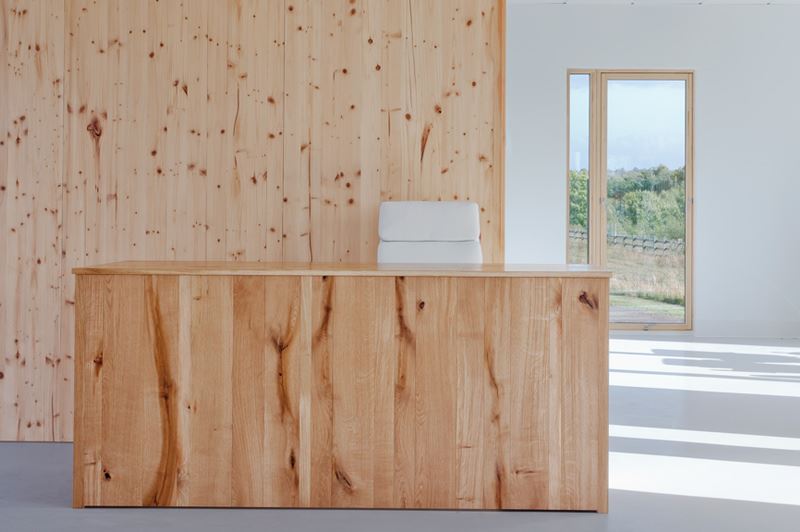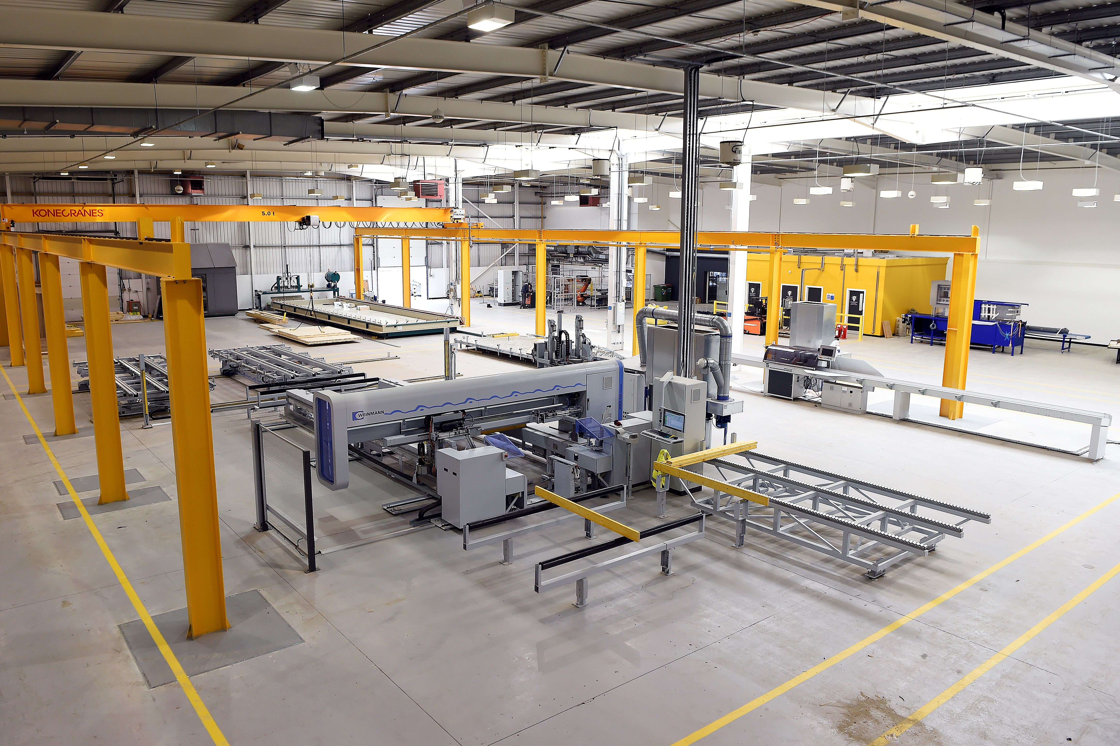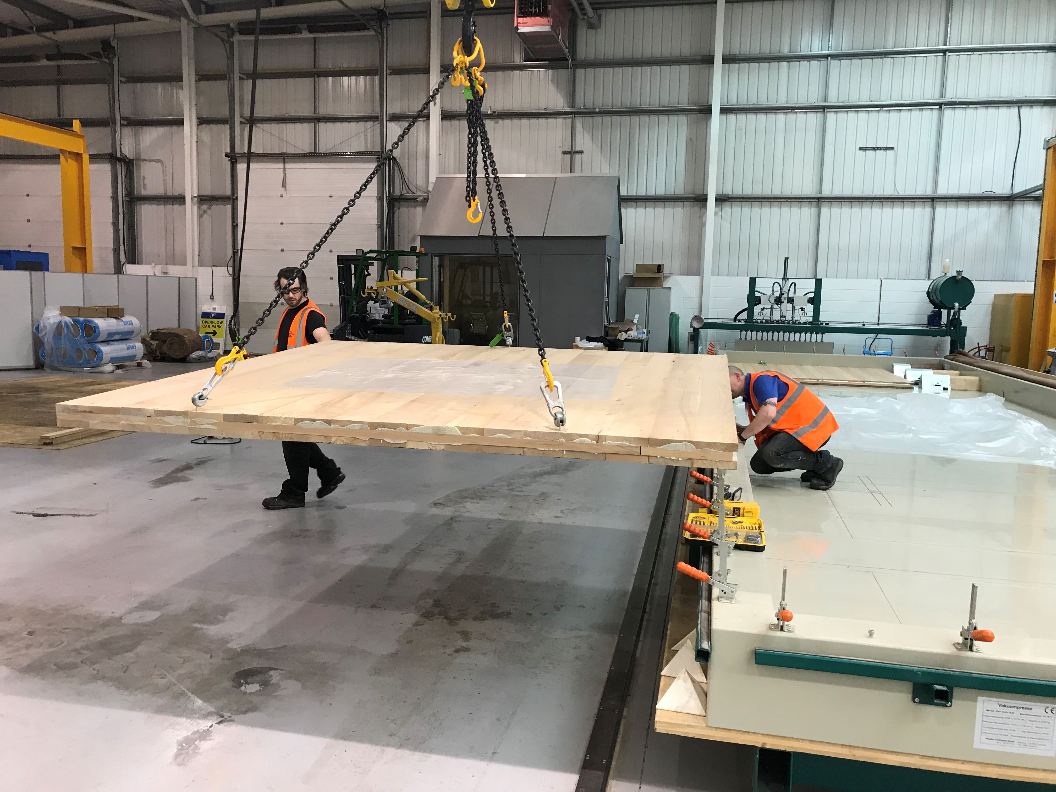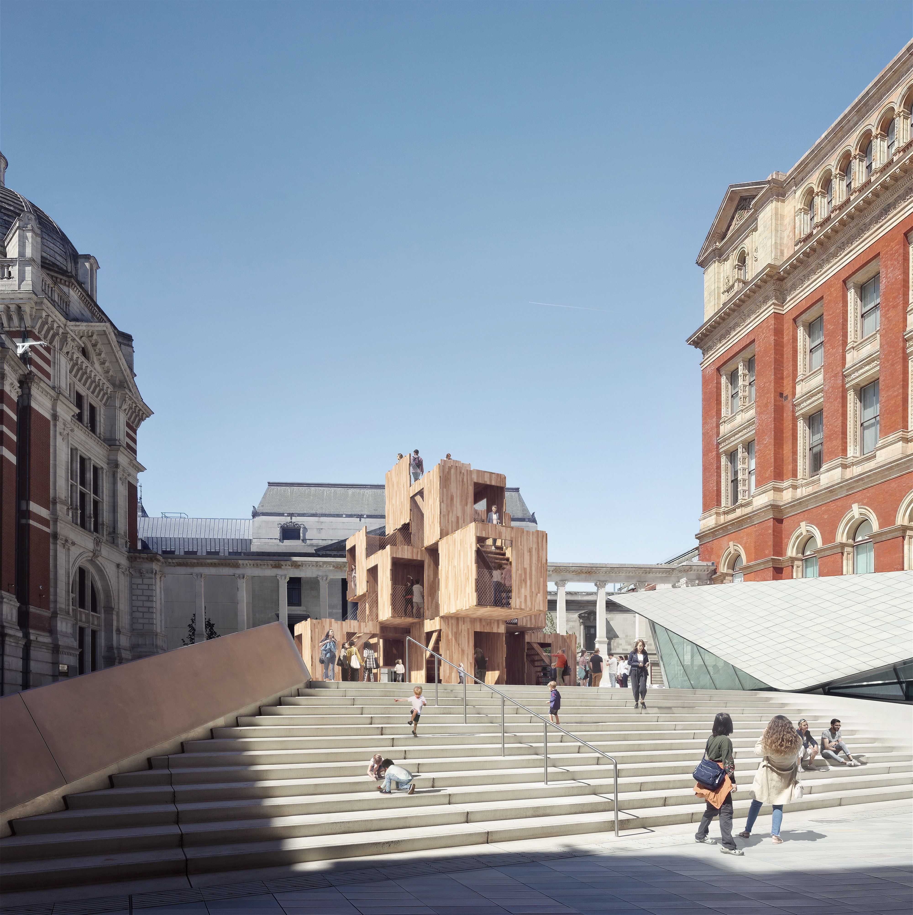Content
Retrofitting Scotland’s National Retrofit Centre: Meet the team
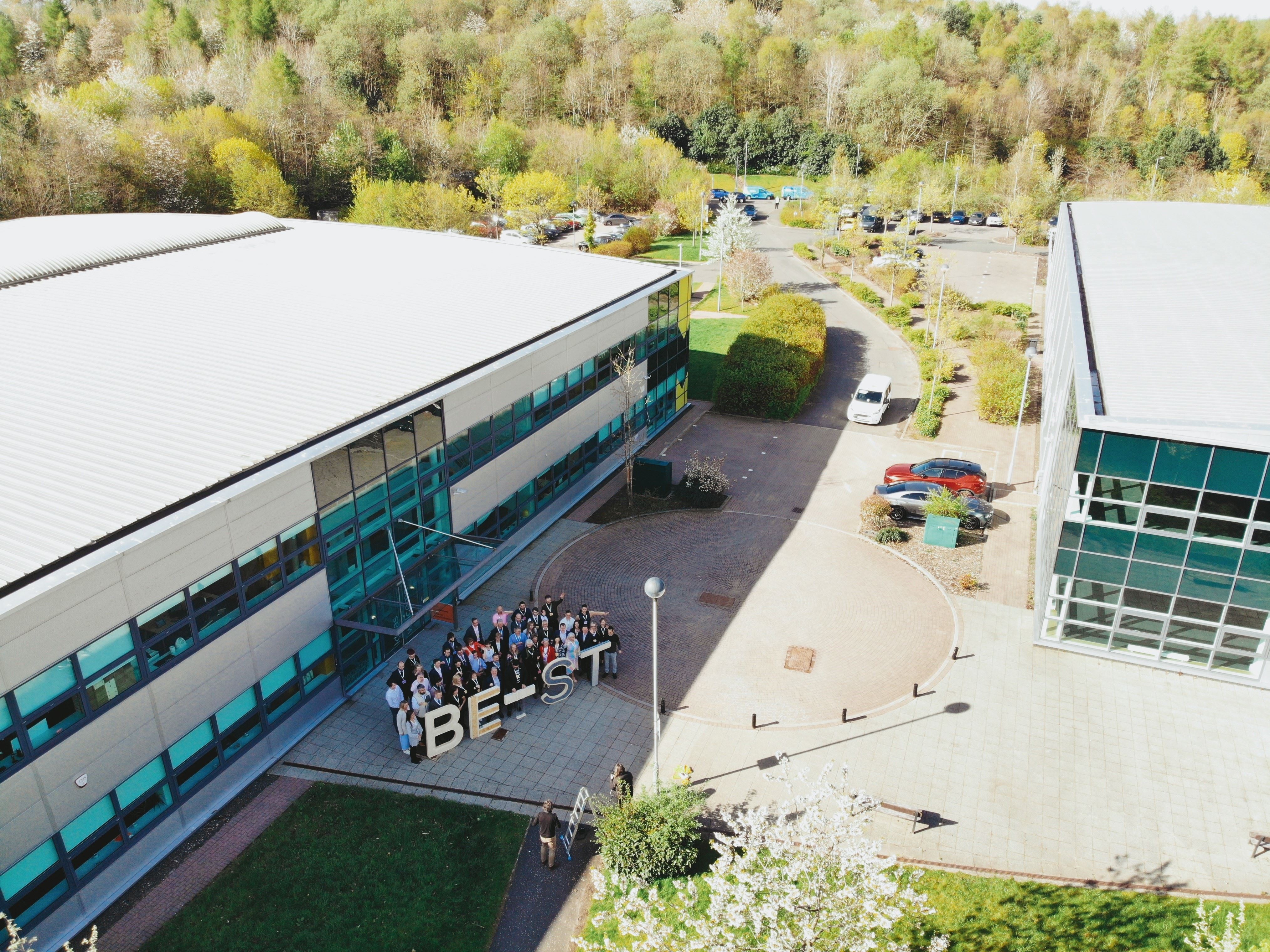
Meet the design team behind the retrofit of our Accelerator Lab that houses Scotland’s National Retrofit Centre.
You might have heard our announcement that the Accelerator Lab (A-Lab) at BE-ST is becoming a living retrofit demonstrator thanks to funding awarded by the Scottish Government to Edinburgh Napier University through the Salix-delivered Scotland’s Public Sector Heat Decarbonisation Fund.
The retrofit of the building is set to become a flagship demonstrator for the construction industry, who will be able to witness and learn from the challenges, solutions and lessons during the retrofit process. But who are the experts ensuring a best practice non-domestic retrofit? Learn more about the team brought together from across architecture, engineering and consultancy below.
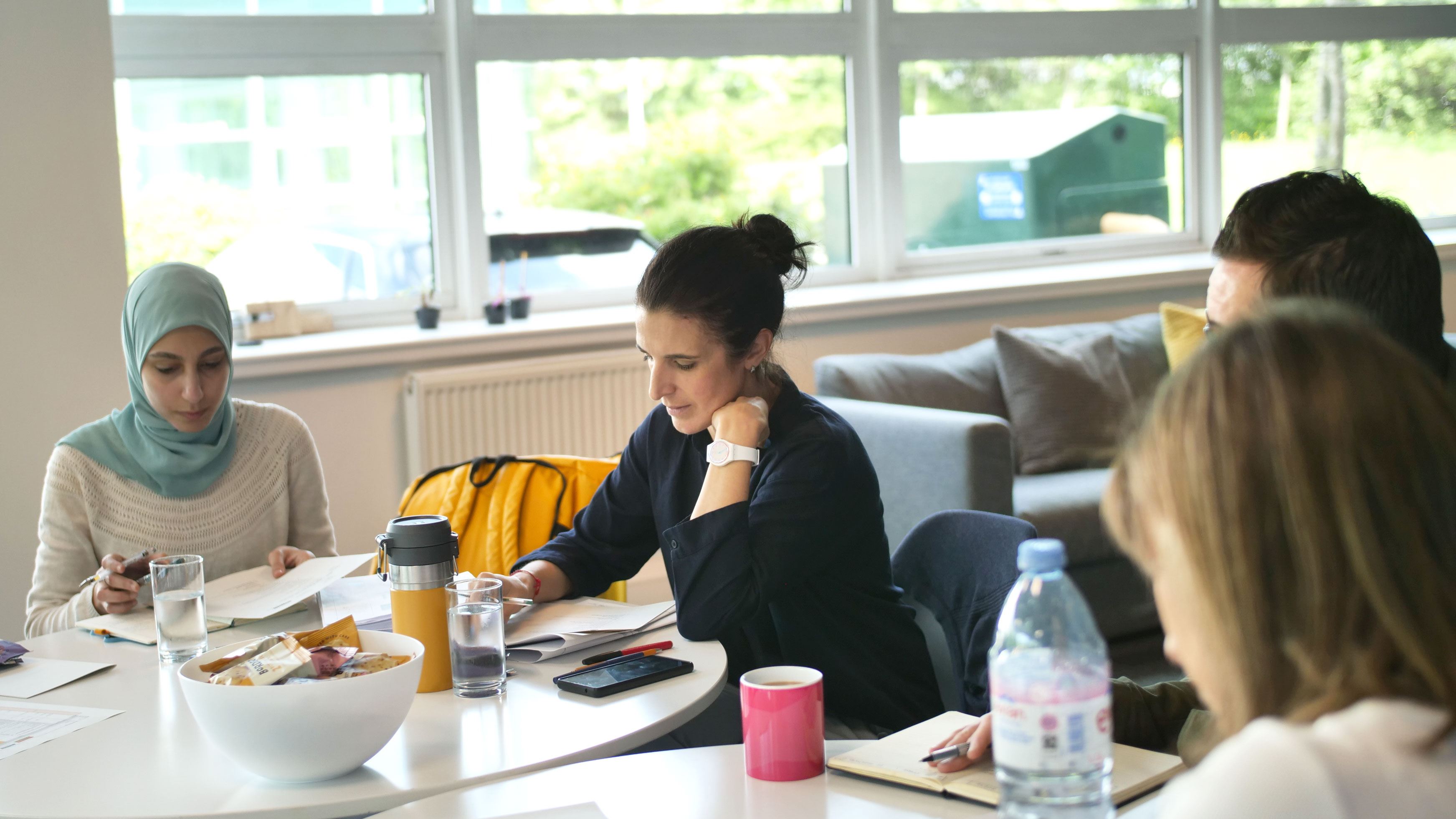
Barbara Lantschner, John Gilbert Architects
John Gilbert Architects (JGA) is an award-winning Scottish design studio, whose work focuses on designing places for people and the planet.
Barbara Lantschner is an expert at building performance, who works mainly on improving retrofit performance. Barbara is supported by Architect Nadia Malekian, and Architectural Assistant Lina Khairy from John Gilbert Architects on the project.
John Gilbert Architects is the Architect, Contract Administrator, and Enerphit and AECB Designer for the retrofit of the Accelerator Lab.
John Gilbert Architects says:
The ambition: “Our proposals aim to remediate the current building fabric issues, reduce the energy consumption/ energy bills, improve the comfort for the building users and future proof the building making it compliant with Enerphit/AECB Standards, Building Regulations and Net Zero targets.”
The non-domestic retrofit challenge: “We are currently developing a Retrofit Strategy which involves multiple innovative measures installed holistically in two phases, which will make significant improvements in performance, energy consumption reductions and showcase the best practice retrofit strategies. Deep renovation takes a whole-building approach and includes material improvements, embodied and operational carbon considerations, zero waste strategies as well as the upgrading and decarbonisation of existing M&E and renewable energy systems.”
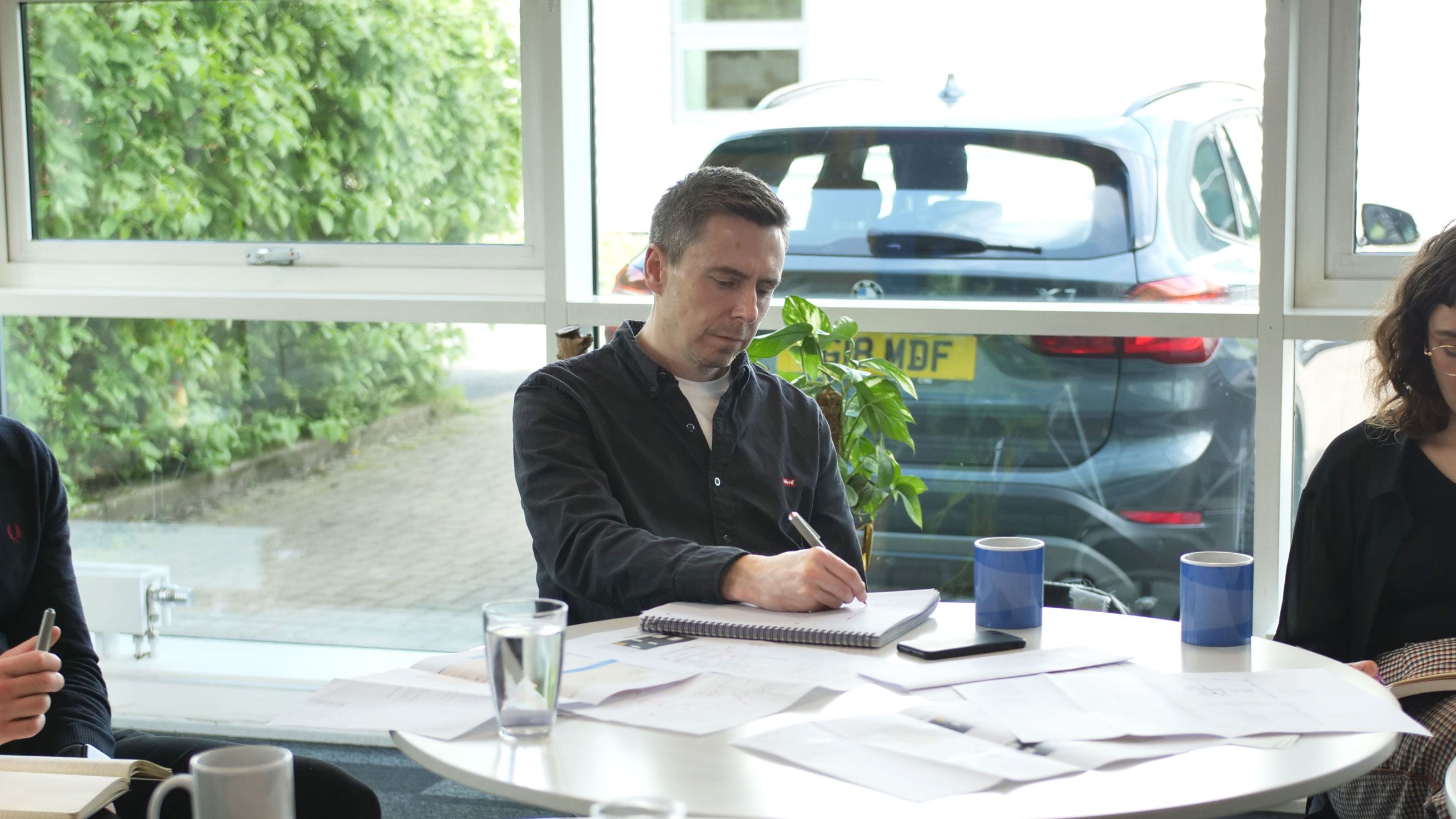
Garry Porch, Narro Associates
Narro Associates is a structural and civil engineering consultancy with over 35 years of experience and is one of the largest employee-owned engineering consultancies in Scotland, with over 100 employees in 6 locations.
Garry is a Senior Associate for Narro, a Chartered Engineer and SER Approved Certifier of Design based in Glasgow. He has experience of the design and appraisal of new, existing, and historic buildings along with infrastructure design in all sectors.
As the consulting structural engineer on the project, Narro is responsible for the design and detailing of all structural elements, including the new cross-laminated timber and JJI hybrid external façade.
Narro Associates says:
The ambition: “Our ambition for the project is to deliver an efficient, robust structural design that minimises embodied carbon, promotes best practices in retrofit and ensures seamless integration with EnerPHit detailing.”
The non-domestic retrofit challenge: “We anticipate the project's biggest challenge is balancing minimal wastage from the existing building with the EnerPhit goal. To do so, the project will require a holistic design philosophy to maximise the retention of the existing façade while not compromising buildability and allowing for easy adaptation during later stages of the project.”

Matt Abbott, Brown + Wallace
Brown + Wallace are quality-accredited construction consultants, quantity surveyors, building surveyors, principal designers & project managers.
Matt is a Partner at Brown + Wallace and specialises in Quantity Surveying, with skills in Project Planning, Managing Bid Processes, Feasibility Studies, Project Estimation, and Cost Management.
For the retrofit, Brown + Wallace is the Quantity Surveyor and Cost Consultant responsible for the procurement and tendering of a main contractor partner, and the formalisation of the contract agreement and post contract commercial management.
Brown + Wallace says:
The ambition: “Our ambition for the project is to assist in the delivery of a high quality visually impactful building facade that promotes best practice in retrofit and showcases the work of BE-ST within the budget and programme parameters.”
The non-domestic retrofit challenge: “One of the biggest project challenges we think will be the logistics and phasing of the works to align with further development plans and in working with an existing building making use of the existing structure, minimising wastage and minimising time for the building being open to the elements. This will take careful programming and potentially involve the use of innovative techniques such as offsite manufacture of components which will require to be costed in detail and robustly documented for commercial confidence. The main contractor’s expertise in programming, logistics and buildability will be key attributes to use to their fullest.”
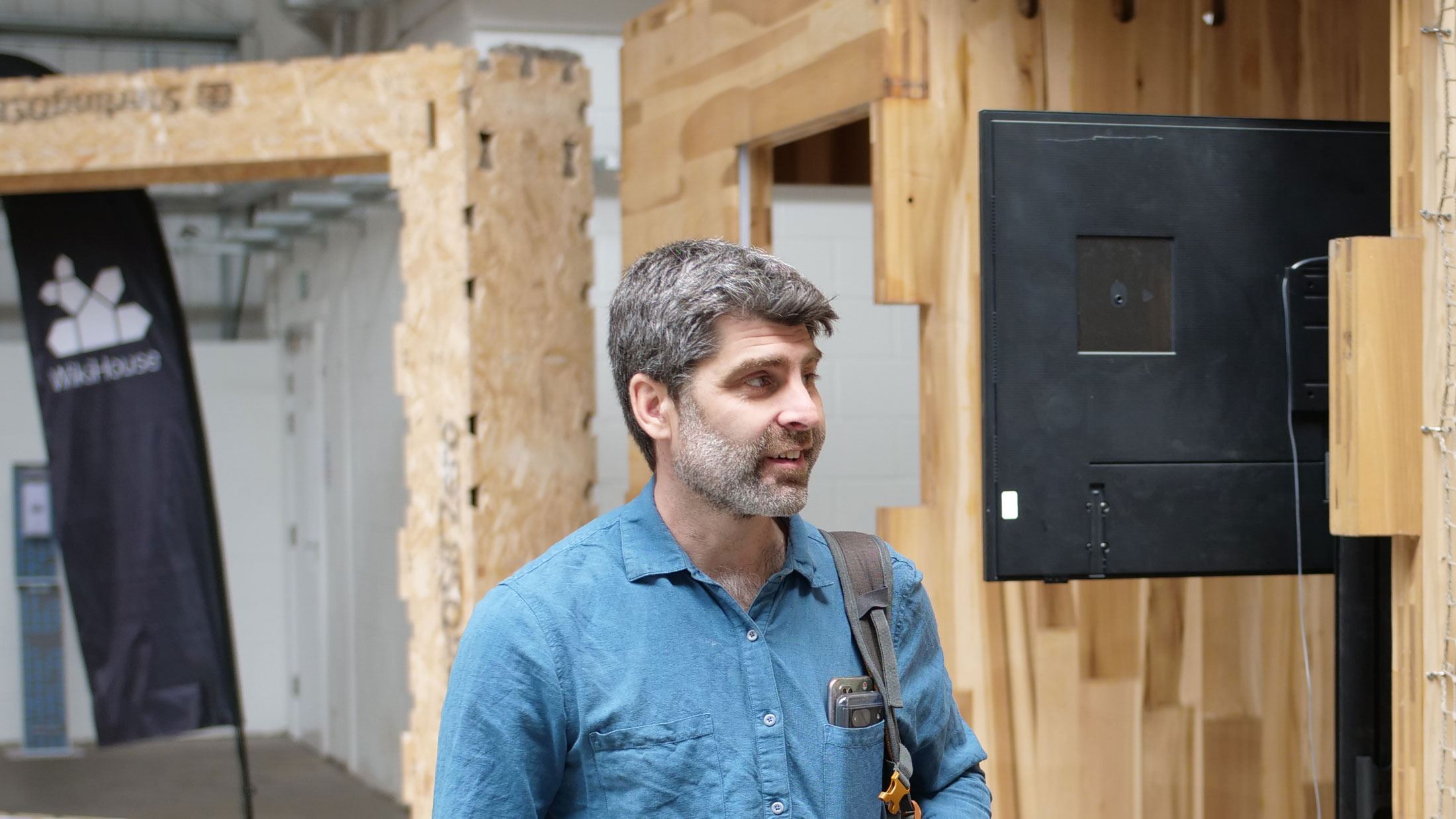
Dan Gates, Lùths Services
Lùths Services is an independent Building Services Engineering consultancy, with particular expertise in energy efficiency, low carbon, healthy buildings and renewables.
Dan Gates is an independent building service engineer and founder of Lùths Services. He is a CIBSE low carbon consultant, qualified energy assessor (domestic and non-domestic), dynamic energy modeller, Retrofit Coordinator and a lead engineer for mechanical (heating and ventilation), plumbing and renewable energy services.
On the project, Lùths Services is providing consultancy on Services (Mechanical & Electrical) and Sustainability (Energy Modelling).
Lùths Services says:
The ambition: "I am providing support to the team to improve the poor state of the existing building in terms of heating and ventilation and show how heat pumps may be incorporated in commercial buildings. We also will allow future technology to be installed so the building can act as a demonstrator for new innovate heating solutions.”
The non-domestic retrofit challenge: “As we near the end of gas it is difficult to get a climate friendly solution installed on a budget, but we have looked to maximise efficiency with hybrid system here whilst keeping the costs reasonably low (reusing as much of existing services as we can) whilst still being zero carbon.”
Would you like to join the team as a part of the supply chain?
As part of the next stage of the project, we are inviting manufacturers and suppliers to express their interest in providing information about the suitability of their products for use in the deep retrofit of the Accelerator Lab within the BE-ST Campus.
