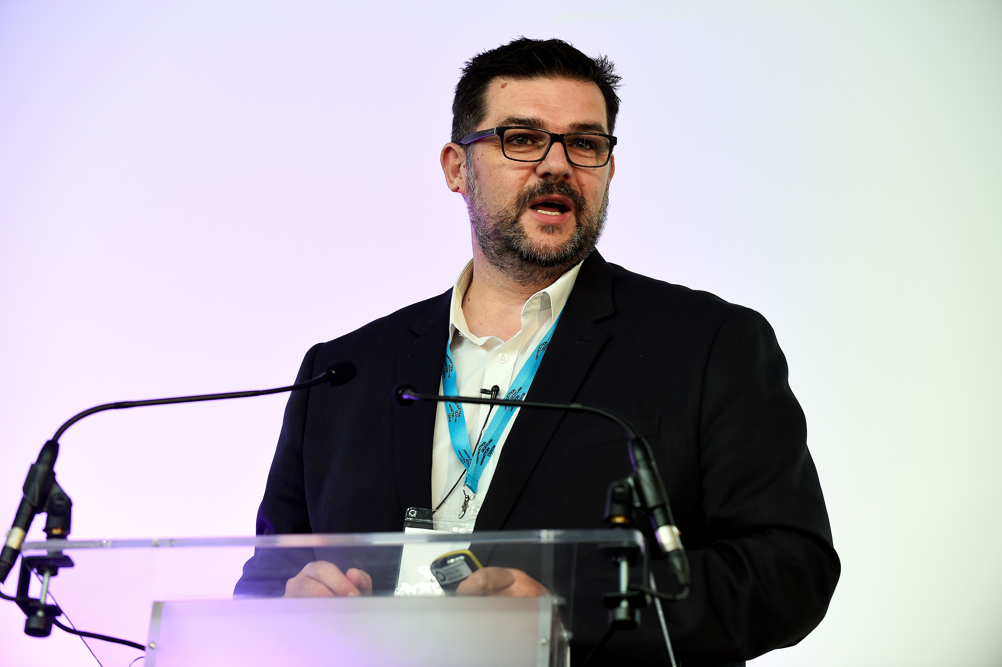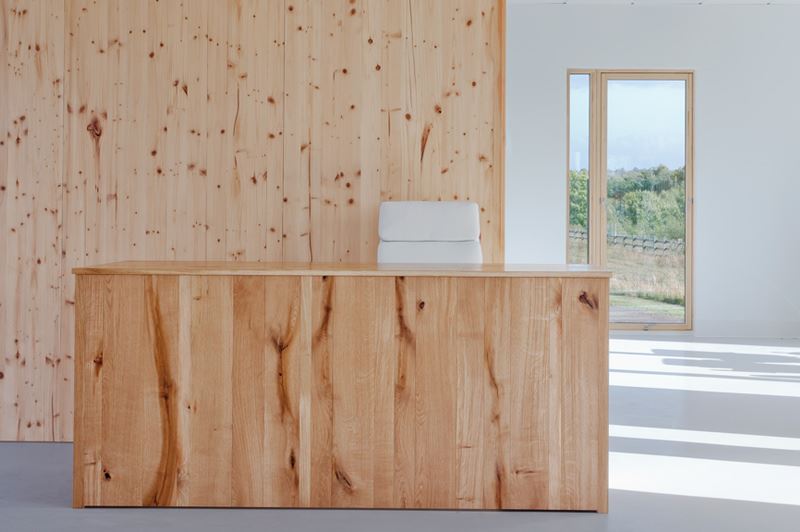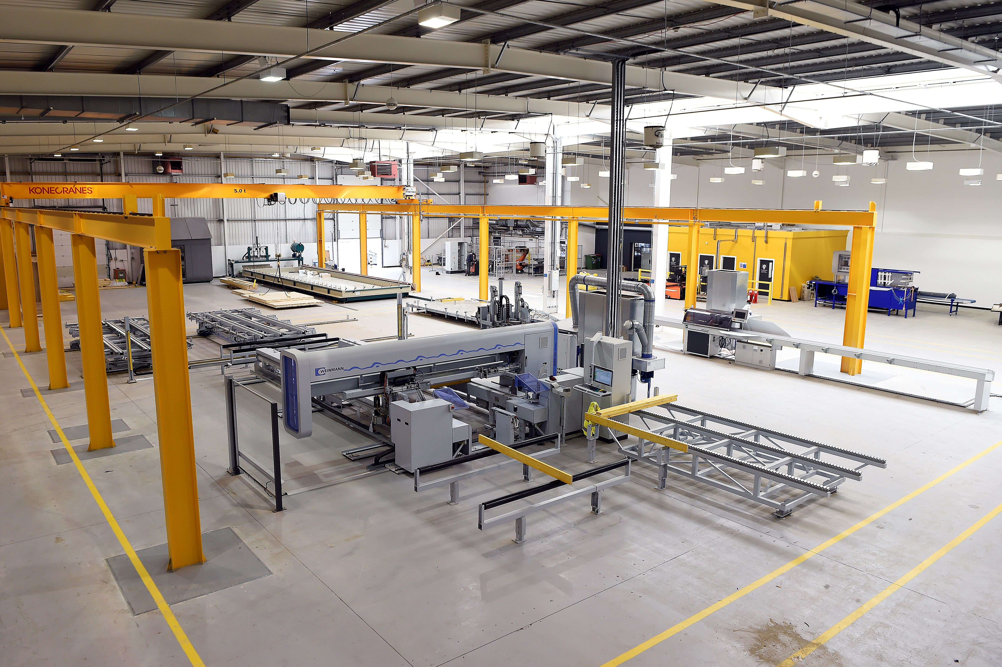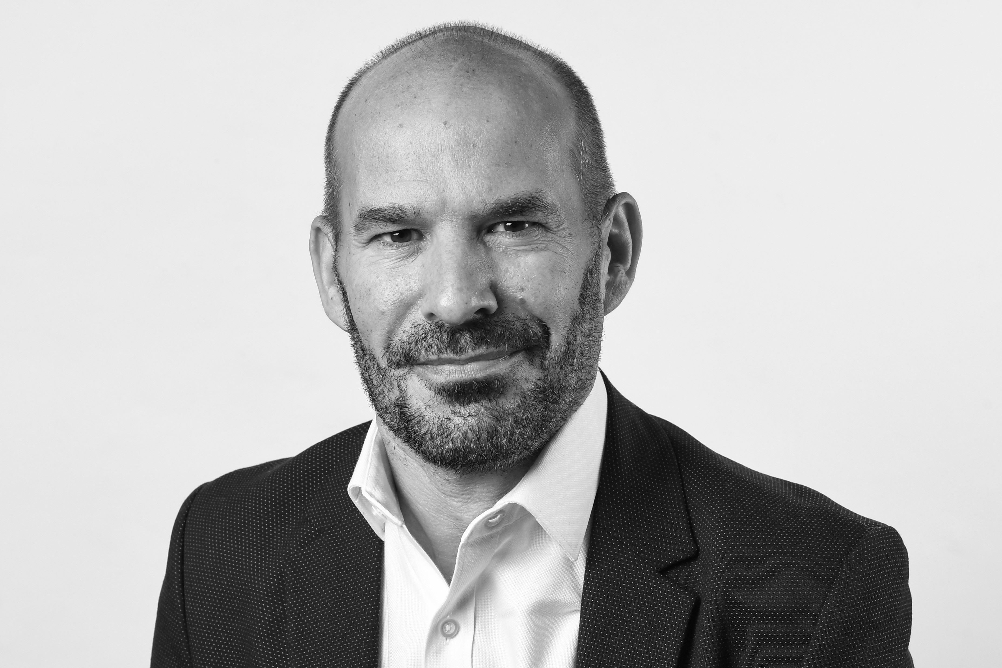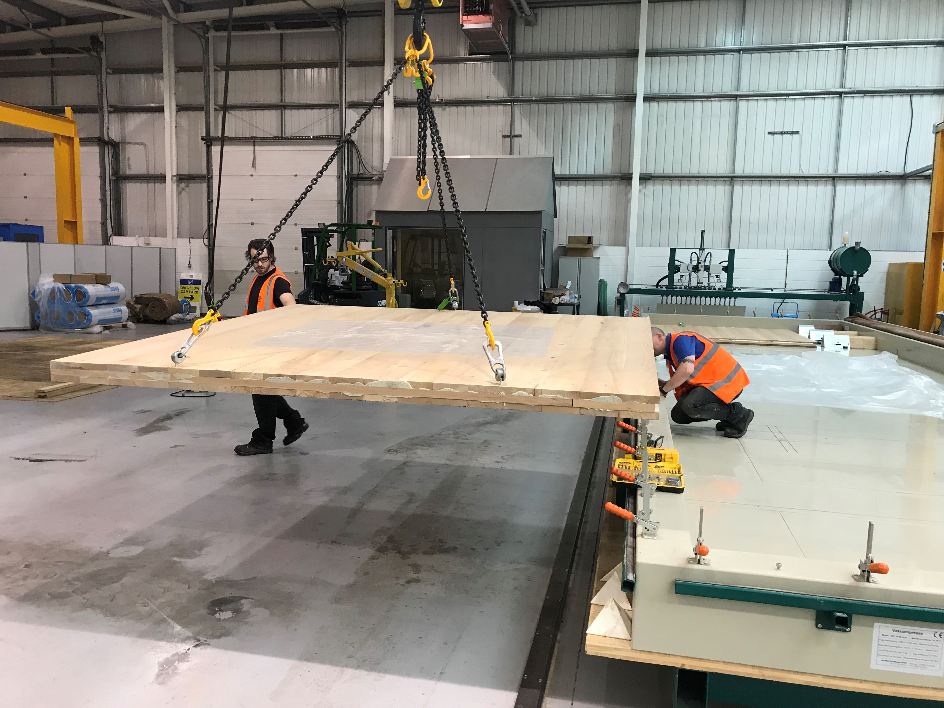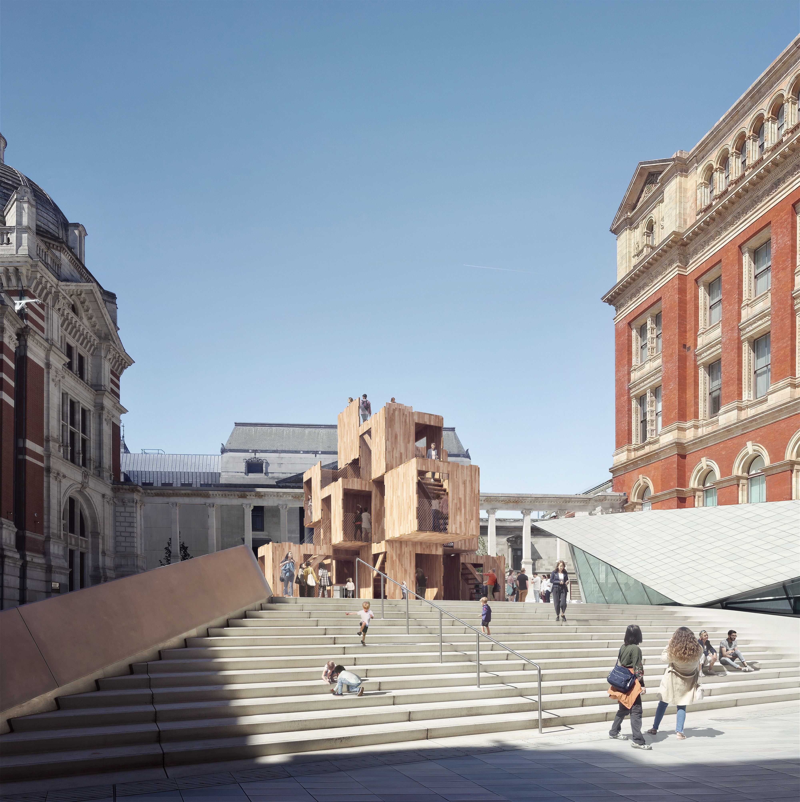Content
Why choose a whole building retrofit approach?
The original aim and initial driver of the retrofit of Scotland’s National Retrofit Centre was to replace the existing gas-based heating system with a zero direct emissions heating system. The project, however, extends far beyond simply updating the heating infrastructure, by undertaking a comprehensive whole building retrofit approach to first reduce the demand and cut energy consumption.
As an innovation centre, BE-ST aims to showcase the potential of the built environment and the supply chain in Scotland. The retrofit project serves as a demonstrative tool, highlighting innovative materials and methods. By documenting and sharing the process openly, including the challenges and compromises faced, the retrofit of the Retrofit Centre aims to educate and inspire others in the industry to do the same.
Here's a closer look at the rationale behind this strategy.
Reducing energy demand
The goal of this retrofit is not just to switch to a zero-direct emissions heating system but to significantly reduce the building's energy demand overall. In the long term, our ambition is to achieve the EnerPHit retrofit standard for the whole building which means achieving a specific space heat demand of 25 kWh/m2a or less. As we are taking a phased approach to the retrofit and refurbishment of the building, we will incrementally reduce the demand as we work towards this target.
To reduce the buildings demand, we first need to thoroughly examine the building's fabric and how it performs currently, its usage patterns, and the embodied carbon of the materials and technologies used, to understand how we can enhance and adapt the fabric to ensure energy efficiency once the new heating system is installed. By considering every aspect of the building’s design and operation from the outset, once finished, the building won’t just have lower carbon emissions because of a new heating system, but this alongside a building that prioritises efficiency and sustainability in each element.
Fabric-first approach
Achieving EnerPHit requires taking a fabric-first, whole building approach. This means maximising the building's ability to retain heat and harness passive heat gain from the sun, as well as from people and systems within the building that generate heat too. Then by improving insulation in the walls, ceiling, and floor, and ensuring the building is airtight, the aim is to minimise heat loss, resulting in less demand from the heating system.
A mechanical ventilation with heat recovery (MVHR) system will be installed to ensure a continuous supply of fresh, pre-heated air and maintain high indoor air quality. The MVHR will mechanically change the air within the space, whilst avoiding unnecessary heat loss, recycling the heat from extracted air to pre-heat the fresh air being brought in. This further reduces waste and the demand on the heating system.
Comprehensive design and collaboration
Achieving these goals requires a collaborative design process. From the project's inception, a multidisciplinary team of consultants has been working together with BE-ST to ensure every decision aligns with the overall objectives. This collaborative effort is crucial in understanding how individual decisions impact the project's success and in documenting the process to share with and hopefully inspire the wider industry.
Challenges and compromises in retrofit projects
Retrofitting an existing building inevitably involves working within the constraints and imperfections of the original structure. The delivery team are working through the process of determining what the compromises will be and how they can balance different elements to achieve the best possible outcome. For example, the team is working out the optimal amount of insulation and choosing the right materials for different elements of the retrofit, while balancing cost and thermal efficacy with the embodied carbon of the materials used. This approach is pragmatic, creating criteria to make decisions to ensure that the retrofit is not only feasible but also effective in reducing energy demand and emissions.
Future phases and broader impact
This project has been enabled thanks to funding awarded through Scotland’s Public Sector Heat Decarbonisation Fund, which is delivered by Salix on behalf of the Scottish Government, represents the first phase of a longer term retrofit of BE-ST's entire Innovation Campus. The lessons learned and best practices developed during this initial phase will inform subsequent phases. By making the retrofit process transparent and sharing the journey and learnings as they happen, the project aims to serve as a valuable resource for others looking to undertake similar retrofit projects.
By taking a phased approach, the Retrofit Centre retrofit reflects the fact that most retrofit projects end up being undertaken on an incremental basis. It also gives us an opportunity to learn lessons from one phase to the next, pushing us to continually improve our processes and decision making. Within our design and specification, we seek to incorporate innovative products and systems, to showcase the potential of retrofit within the sector at large.
Most importantly of all, by making our journey, processes, learnings and experiences available to the wider built environment community, others can be inspired by and learn from.
