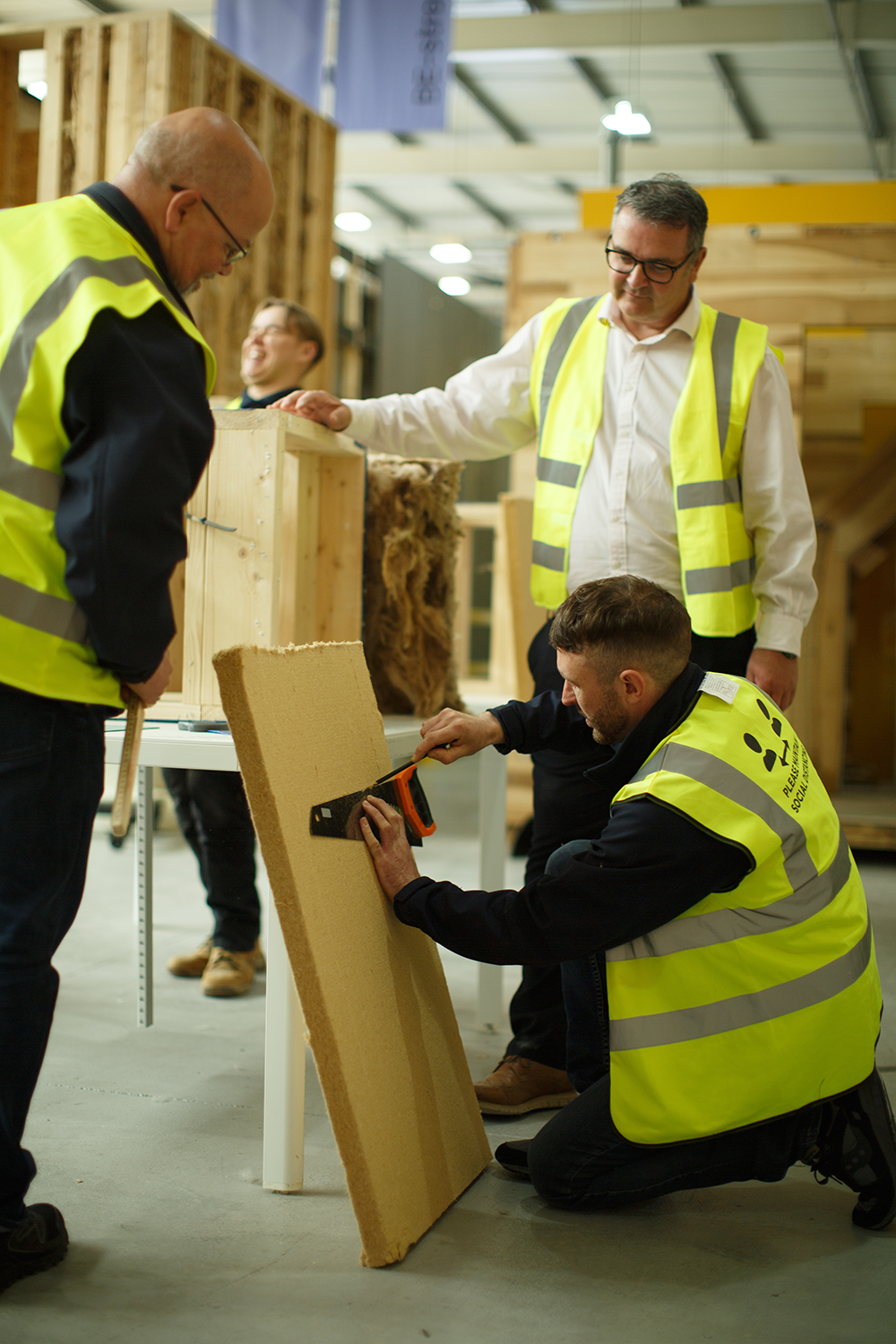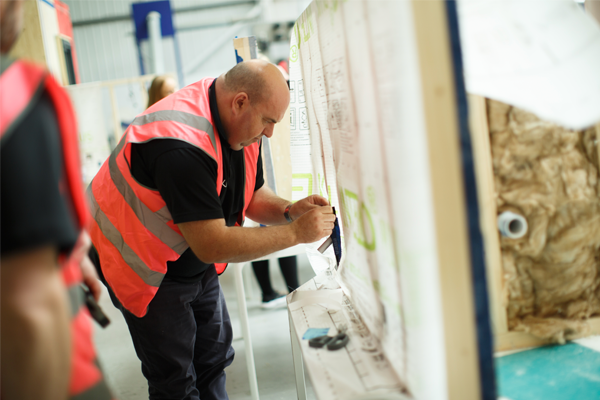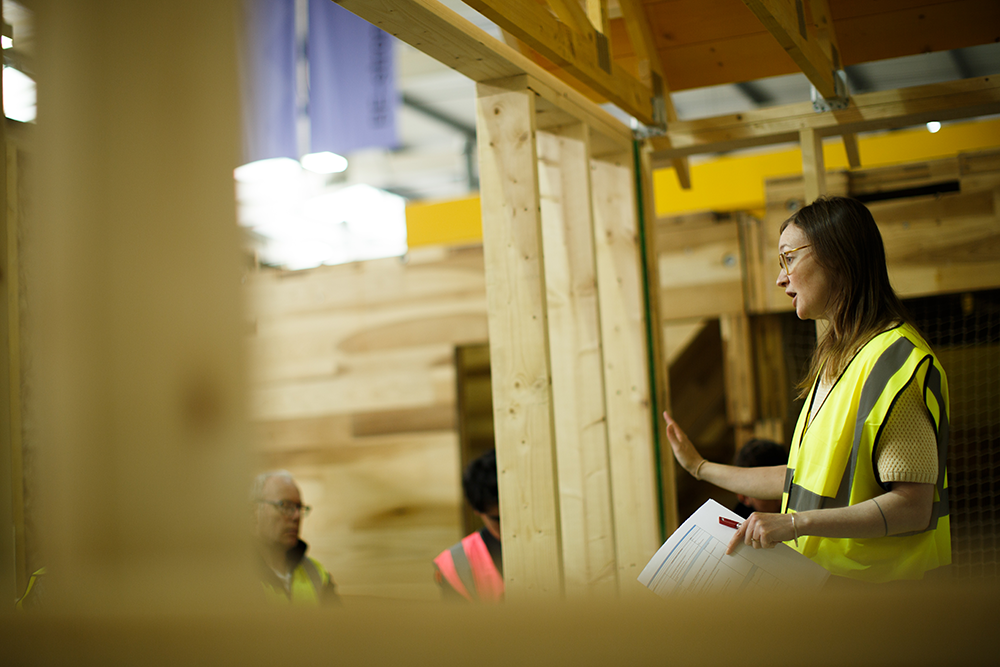Content
Fabric and Structure
Critical to the future of the built environment
A carbon accounting module stresses the need for environmental data to be calculated for each project, while a fabric-first module will focus on design decisions that you can use to reduce energy consumption. The role of sustainable insulation materials, including homegrown alternatives, and mass timber solutions also formed a core part of the course.
Now completed, training included a blend of online learning and live demonstrations at BE-ST’s Innovation Factory in Hamilton – home to the UK’s only commercial-scale vacuum press for manufacturing cross-laminated and glue-laminated timber components, and a Pilot Insulation Line for trialling new insulation materials.



Practical training days
Our Fabric first practical session covered passivhaus principles the importance of airtightness, insulation and the MVHR. This session allowed learners to put the theory into practice, working on our training rigs, applying VCL (vapour control layers) tapes/grommets and insulation.
As part of this mass timber practical training day, learners were able to get hands on with our cross laminated timber vacuum press, and learn about different mass timbers and their properties, including Glulam, NLT, and CLT.
Content delivered by Edinburgh Napier University: the Centre for Offsite Construction + Innovative Structures (COCIS), which is a research centre within the Institute for Sustainable Construction which works with building industry partners to research and commercialise innovation. With a focus on local sustainable resources, including homegrown mass timber the Centre delivers construction technologies for tomorrow’s communities. A cross-cutting Centre, having close links with Scottish government and funding agencies COCIS is ideally positioned to provide the range of expertise required to ensure optimisation of building performance, market viability of offsite products and creation of value for your organisation.
Our sustainable insulation practical training explored sustainable materials, industry specifications and requirements and carried out current u-value calculations. Learners saw our pilot insulation line and blow fibre line, experiencing natural materials transform into insulation.
Delivered by our technical expert Sam Patterson and content creator Julio Bros Williamson, Edinburgh University.
Julio is a Chartered Architect (Mexico) with over 15 years’ experience in teaching, research and practice. He holds a PhD based on the impact of climate change and envelope performance dilapidation on dwellings in Scotland. His main focus of his research interests include monitoring and modelling building performance for new and refurbishment projects, building energy efficiency, environmental design and resilience. Julio is a trained BREEAM and Passivhaus designer (CEPH) and proficient in building performance monitoring techniques such as infrared thermography, In-situ U-value testing, air permeability testing and various building simulation tools. Julio retains strong professional links with external organisations such as being a Director and former Treasurer of the Scottish Ecological Design Association (SEDA),member of Scotland’s 2020 Climate Group and part of the team that founded Retrofit Scotland.
The Carbon Accounting practical module facilitated open discussion around the different approaches to carbon accounting, including some of the challenges, barriers, benefits and opportunities
It also included a worked example of carbon footprint calculation for a medium scale construction project and examples of how other types of firms are tackling Carbon Accounting, with a review of some of the resources and further learning opportunities available.
This practical session was delivered by Dr. Sarah Graham, www.creativebuildingperformance.co.uk/
With over 25 years in Sustainable Building Design and Operation, a CIBSE Chartered Building Services Engineer and a Dr of Engineering specializing in interdisciplinary collaboration, design optimization, technology application and sustainable buildings.
Key experience of regulatory and voluntary requirements Building Regulations, BREEAM, LEED, Environmental, Social and Governance (ESG), WELL. Dynamic Simulation. Decarbonisation. Digital Skills. Interdisciplinary collaboration. Building Information Modelling. Building Services Engineering.
This Retrofit practical session covered the principles of adopting a fabric first approach to retrofit focusing on solid and cavity wall. The importance of airtightness, insulation and ventilation through consideration of material choices and application. This session allowed learners to put the theory into practice, working on our training rigs, applying VCL (vapour control layers) tapes/grommets and insulation. The session was delivered by retrofit coordinator and Passivhaus Designer, Barbara Lantschner.
Explore our online training
Fabric and Structure - Carbon Accounting
Fabric and Structure - Fabric First Approach
Fabric and Structure - Mass Timber
Fabric and Structure - Sustainable Insulation
Low Carbon Learning Niddrie Road
Low Carbon Learning: Next Gen - Fabric First Construction
St Sophia's EnerPhit School Learning
The Built Environments Effect on Climate Change