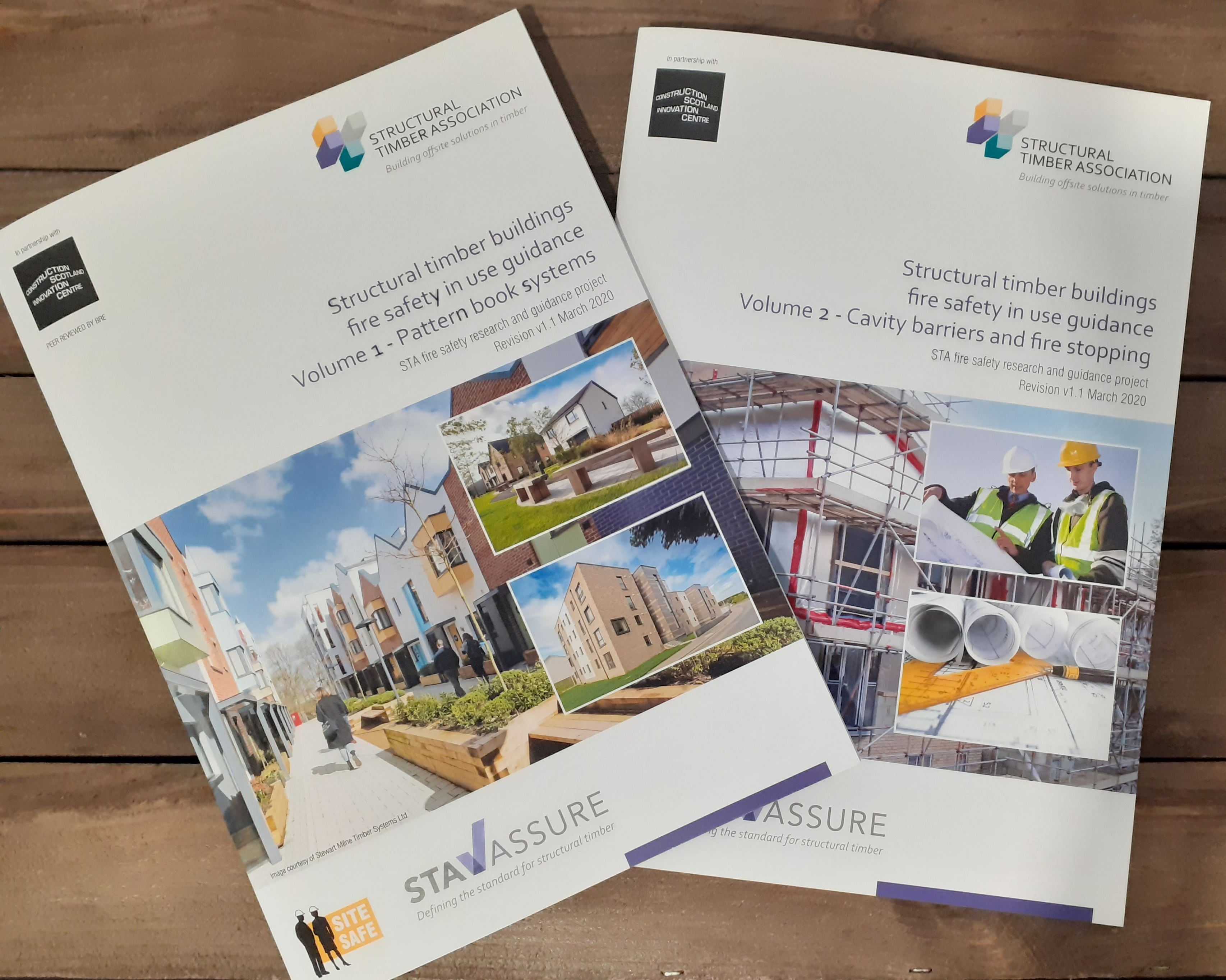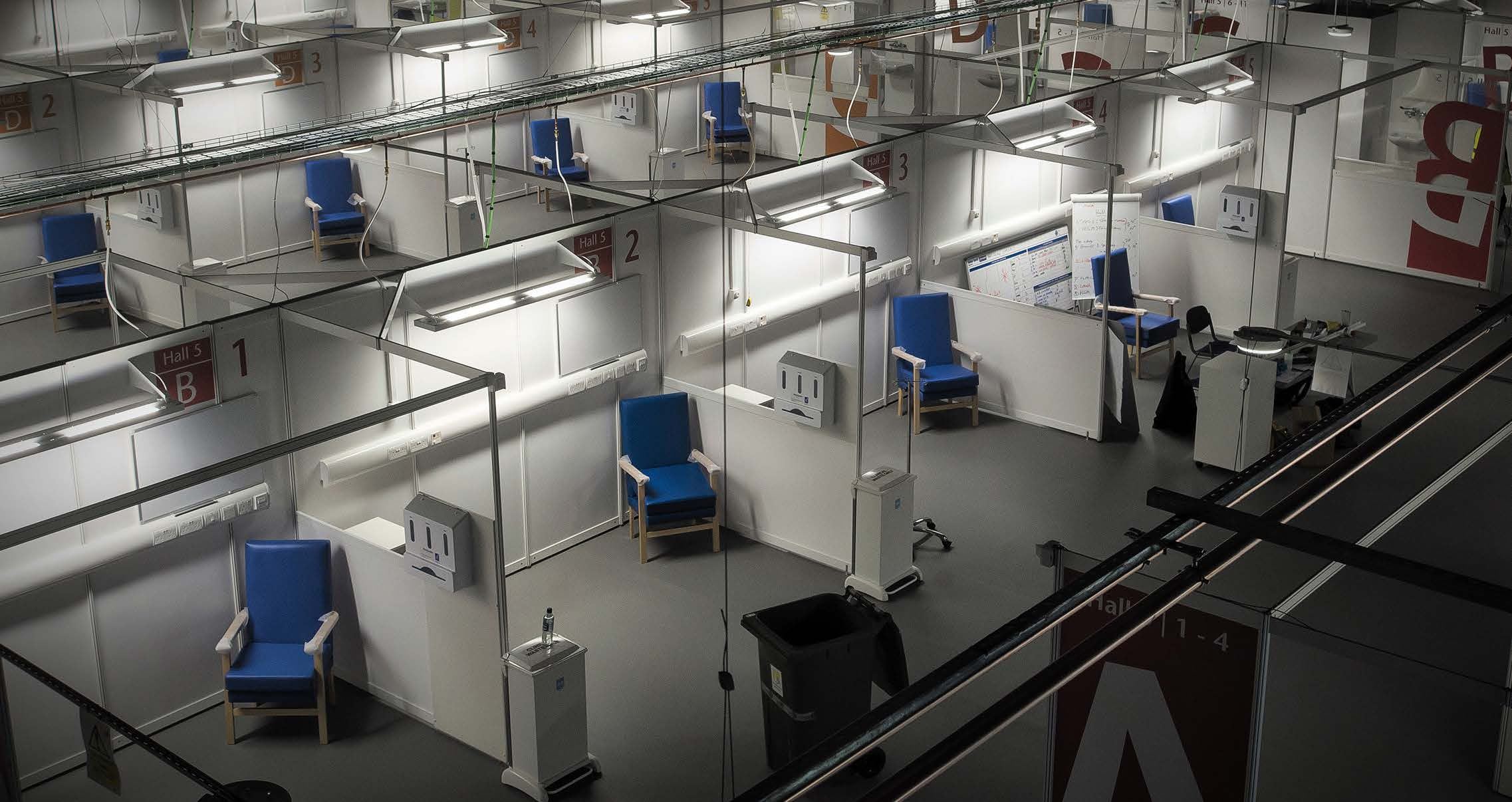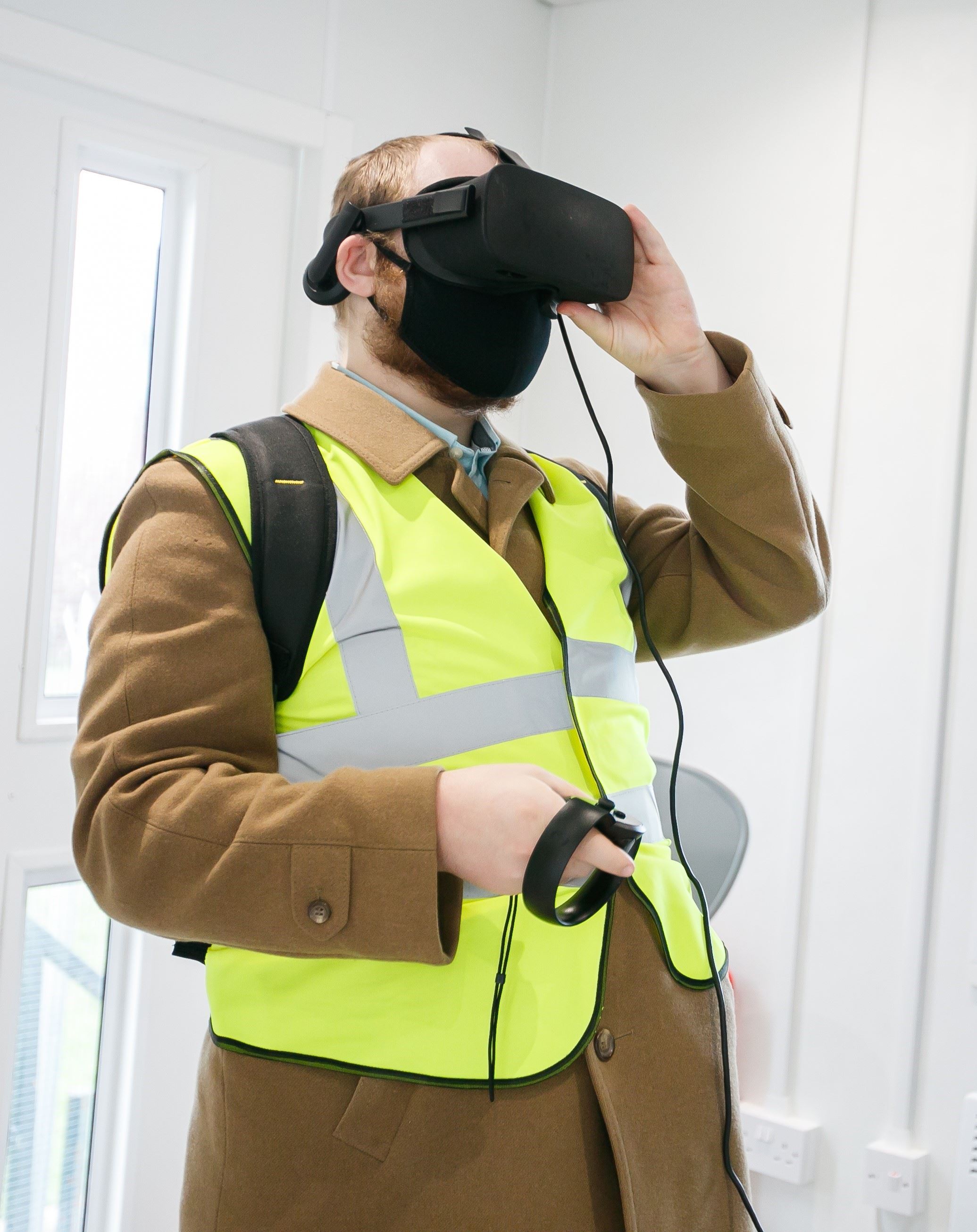Content
Behind the Build: Retrofitting Scotland’s National Retrofit Centre
The first phase of work in the retrofit of Scotland’s National Retrofit Centre (SNRC) is now complete. But what has the project taught us, and what’s next?
“As anyone who has ever undertaken a comprehensive retrofit or refurbishment programme knows, challenge and compromise are a near constant throughout the delivery. The way we responded to these through adaptation and innovation with considered phasing and maximising off site construction has determined the ultimate success of the project”, says project manager Gavin Johnston as he shares the lessons learned and what's next now the first phase of investment is complete.
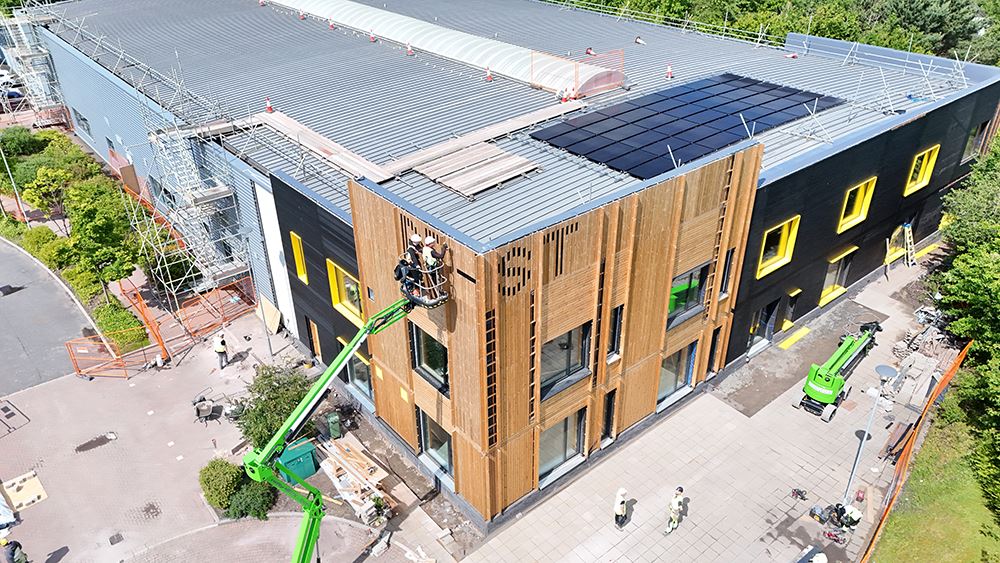
Retrofitting the BE-ST Innovation Campus
BE-ST is delivering a phased retrofit of the entire Innovation Campus, starting with the SNRC. The ultimate aim is to achieve the Passivhaus EnerPHit standard within the completed SNRC building and net zero emissions across our campus.
Now complete, Phase 1 has transformed the space, dramatically reduced the energy consumption and decarbonised the heat source with the installation of an innovative cascaded heat pump and solar PVT system, results in an energy positive system where the building generates more energy than it consumes. This is achieved through major fabric improvements with the introduction of an insulated CLT façade system, manufactured within the Innovation Campus, and modular offsite insulated roof system.
The delivery was phased from inception to allow the project to progress in line with the requirements of the funding, to more accurately reflect delivery across the sector and to allow for the continual development and ultimate delivery of an ambitious vision.
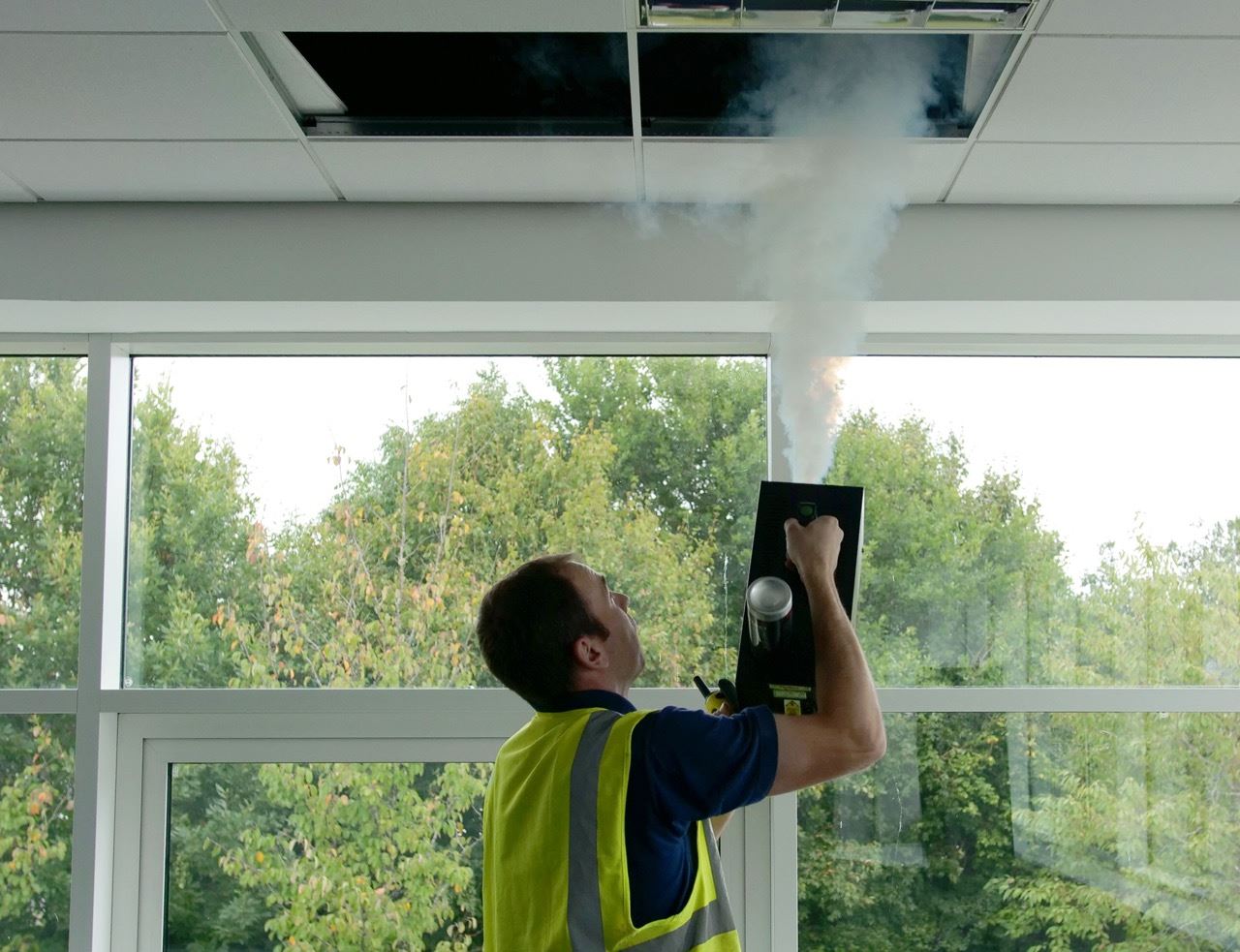
Key lessons learned
Funding: A challenge and opportunity.
The first step on the journey of this project was securing funding - an essential but challenging part of the process.
The project was funded by the Scottish Government to Edinburgh Napier University through the Salix-delivered Scotland’s Public Sector Heat Decarbonisation Fund.
The funding represented a significant opportunity to realise BE-ST’s long-term ambition to decarbonise the campus while investing in and improving the building, however, the timescale set by the funding presented a challenging delivery timeline. We were able to mitigate these challenges as well as exploit the opportunity to better represent real work applications for many estate managers by adopting a phased delivery and maximising offsite construction to meet the demands of the programme.
Making the most of the funding was a key objective of the programme and served as a guiding principle throughout the project’s scoping and decision-making process.
Gavin highlights the importance of making the most of any funding acquired: “We wanted to capitalise on the funding opportunity whilst maximising the benefit from public investment. We did this by delivering impact beyond the direct carbon savings from a standalone intervention through making sure there was downstream learning and adoption resulting from the programme activities”.
The funding through Salix accounted for 80% of the funded measures at the point of application, meaning that the applicant, in this case Edinburgh Napier University as BE-ST’s administrator, financed the remaining 20%.
Whilst the funding contributed significantly to the cost of the project, in the end it didn’t cover the original anticipated 80/20 split. This was due to the inflationary increases experienced in the 18 months between setting the budget setting soft market testing for the funding application and competitive tender process.
To achieve a broad and meaningful impact, the project was divided into phases to align with funding and budget parameters while sustaining a strong focus on innovation. Gavin recommends a phased approach as a practical solution, to strike a balance between ambition and reality: “It's unlikely building owners or public bodies will have all of the necessary asset management plans, investment strategies, and the finances in place and ready, to undertake a full building or estate retrofit and decarbonisation programme in one go. This programme offers meaningful insights and practical examples of how incremental improvements can be made to maximise investment.”
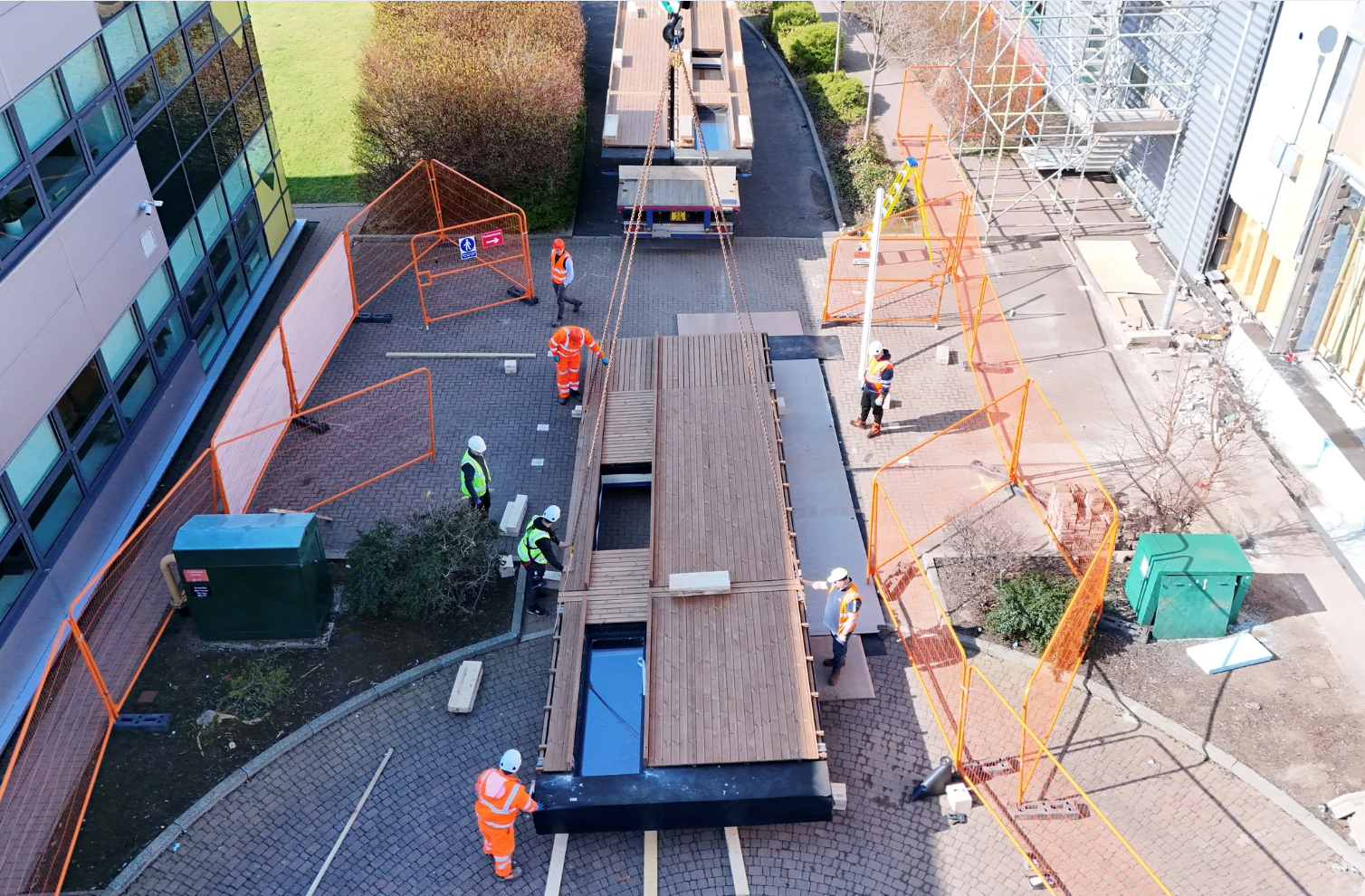
Unexpected costs
It is common for project costs to increase for a variety of reasons, particularly in retrofit projects where unforeseen costs can be incurred because of ‘non-retrofit’ related maintenance items, inaccurate data or incorrect assumptions. Financial forecasting and contingency planning are critical on programmes of this nature. “We are not alone in our experience, we are aware of other programmes which experienced similar cost challenges, and there is a real opportunity for us, as a sector, to better understand this variable and plan accordingly on future publicly funded decarbonisation works”.
Through the strategic phasing and reprofiling of the project, BE-ST has been able to mitigate the need for additional funding support by deferring certain measures to future phases, while maintaining the overall deliverables of the Phase 1 project: “We were able to reprofile our project and defer two of the funded elements: the first of those being a large proportion of the exposed floor insulation, the second being the PV array, independent of the PV-T system, whilst retaining the full grant value.”
“We achieved this in collaboration and agreement with funders as the PV array did not directly impact the energy balance of the building. While it contributes to generating new clean energy, it did not directly impact the carbon emissions being offset by decarbonising the heat source, which was core to the funding requirements.”
“This was also a logical compromise as there are other funding opportunities for financing PV, so it is something we could do as part of a future phase or standalone programme. To offset the deferral of the majority of solid floor insultation, we increased the insulation within the walls and roof to maintain a low space heating demand, thereby avoiding extensive internal reconfiguration works associated with raising the ground floor level.”
Timescales
Timescales were extremely tight on the programme with funded measures required to be delivered within 12 months of the funding award.
Gavin says, “The challenges and opportunities of the project, which will be universal, were linked to the timescales we had in which to deliver the programme.”
“The 12-month deadline led us to negotiate with the funders about how we profiled the spend on the project, the project deliverables, and the overall programme. This ultimately led us to front end the funded works to then allow us to complete the 80% of the funded measures by the deadline of the 31st of March and then continue to deliver our 20% contribution beyond this date, as well as any of the other additional investments we were making."
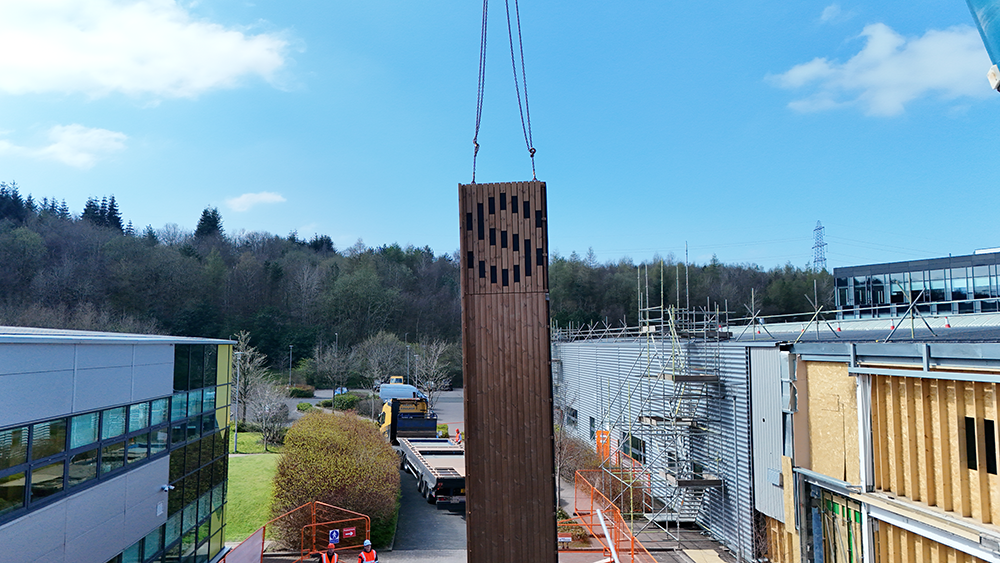
Innovative measures
Novel fabric and energy approaches
The fabric measures taken on the project include increased insulation, improved air tightness, new air handling and mechanical ventilation with heat recovery, alongside the zero direct emissions heating system.
Overall, the project serves as living proof of the benefits of innovative and emerging systems by using homegrown Scottish CLT which was manufactured offsite in panels insulated with locally sourced natural fibre insulation materials, alongside a UK-first innovative heat pump-solar PVT heating system.
Gavin says, “The intention here isn't that someone would pick this up and replicate it exactly as it has been delivered, but this is like a menu of different approaches and systems that could be deployed.”
“The project learnings are not only relevant to non-domestic retrofit, but within any retrofit context as the challenges of finance, timescales, disruption, existing data and supply chain access are universal.”
“The reason we've got a variety of different approaches and techniques is we wanted to test, understand, and record how complex it was to work with different materials, what the advantage was of each, and where, in different scenarios, we could make best use of them, as well as demonstrating products on the market in different approaches. Everything that BE-ST is about!”
“But there were key risks in this approach in terms of meeting the requirements of the funding while delivering on broader ambitions.”
A smart, circular, and sustainable strategy
The design team involved in the project conducted detailed analysis of existing building performance and developed a phased energy strategy focusing on insulation, airtightness, ventilation, and zero-emissions heating.
Gavin says, “We've embarked on a deep analysis and understanding of the existing building to understand how it works, and we’ve been rigorous in the modelling of how it will act in operation post retrofit.
“It was key that we were data-driven, outcome-led and transparent about all the decisions we made throughout the project.”
“The core focus was to decarbonise the heat source to contribute to Scotland's net zero targets for public sector buildings. In addition to that, what we wanted to do was minimise the embodied carbon of the products and materials that we were using to achieve this.”
“We started with a preference towards locally sourced, natural, sustainable, circular materials, as far as practicable. But as with all things, some compromises had to be made – and compromise was a common theme across the programme.”
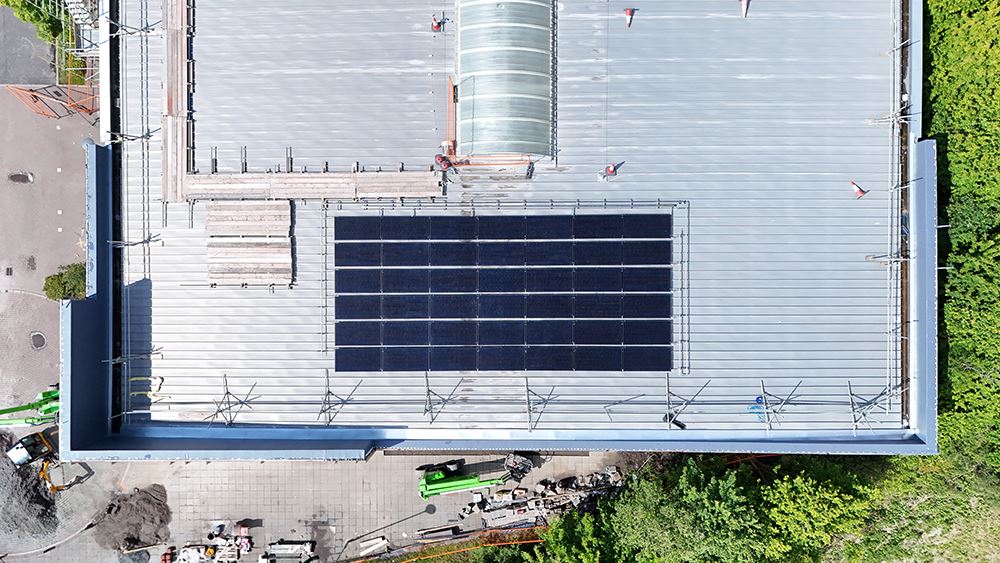
Heating system
The heating system delivered by PREAH and Ecocoil, from NIBE is one-of-a-kind. Gavin says: “The zero direct emissions heating system that we're deploying within the project is innovative and a first of its kind in the United Kingdom.
“It utilises a modified ground source heat pump, which becomes a water source heat pump, and rather than having boreholes and an ambient ground loop, the water passes up onto the roof behind the PVT system and then goes into the heat pump to function as it would normally. The novelty here, and the complementary nature of the system, is that the water circulating through the thermal part of the PV-T cools the PV panels. This is a benefit as the PV panels run more efficiently when they're cooler and overcomes a common problem that they overheat.”
“The water source heat pump itself will cover the majority of the building's load demand, but for the coldest day of the year, there is also a smaller backup air source heat pump which will top it up to cover that peak load demand. The water source heat pump itself is a dual unit with two compressors, it can run on a cascade setup, increasing capacity within the system as well as bringing the ASHP online when required.”
“You've got a series of cascading heat pumps essentially that tick on as the demand within the building goes up as the temperature outside drops throughout the year.”
The manufacturing construction approach
BE-ST has advocated for modern methods of construction (MMC) for years, so when undertaking our own construction project, we had to walk the walk in using it ourselves.
Built by Ecosystems Technologies and Clark Contracts, the project used an offsite manufactured CLT panelised system for walls, made from homegrown sustainably sourced timber, to create the impactful external façade.
It was also a great opportunity to use the talent and equipment hosted in our Innovation Factory. The project utilised the machinery and equipment in the Mass Timber Centre of Excellence as well as the training rigs as a living lab teaching tool when the panels were being constructed and installed at each stage.

Inside the CLT panels
Once complete, specific crane days were scheduled to transport the panels from the factory to site, where they were lifted and fitted onto the external building. “When the two panels are landed, a sponge like material between the panels starts to expand out, and it closes the gap between the two to ensure that there's no wind getting into that insulation layer and creating any wind washing, where air circulates within the insulation and can negate its thermal performance."
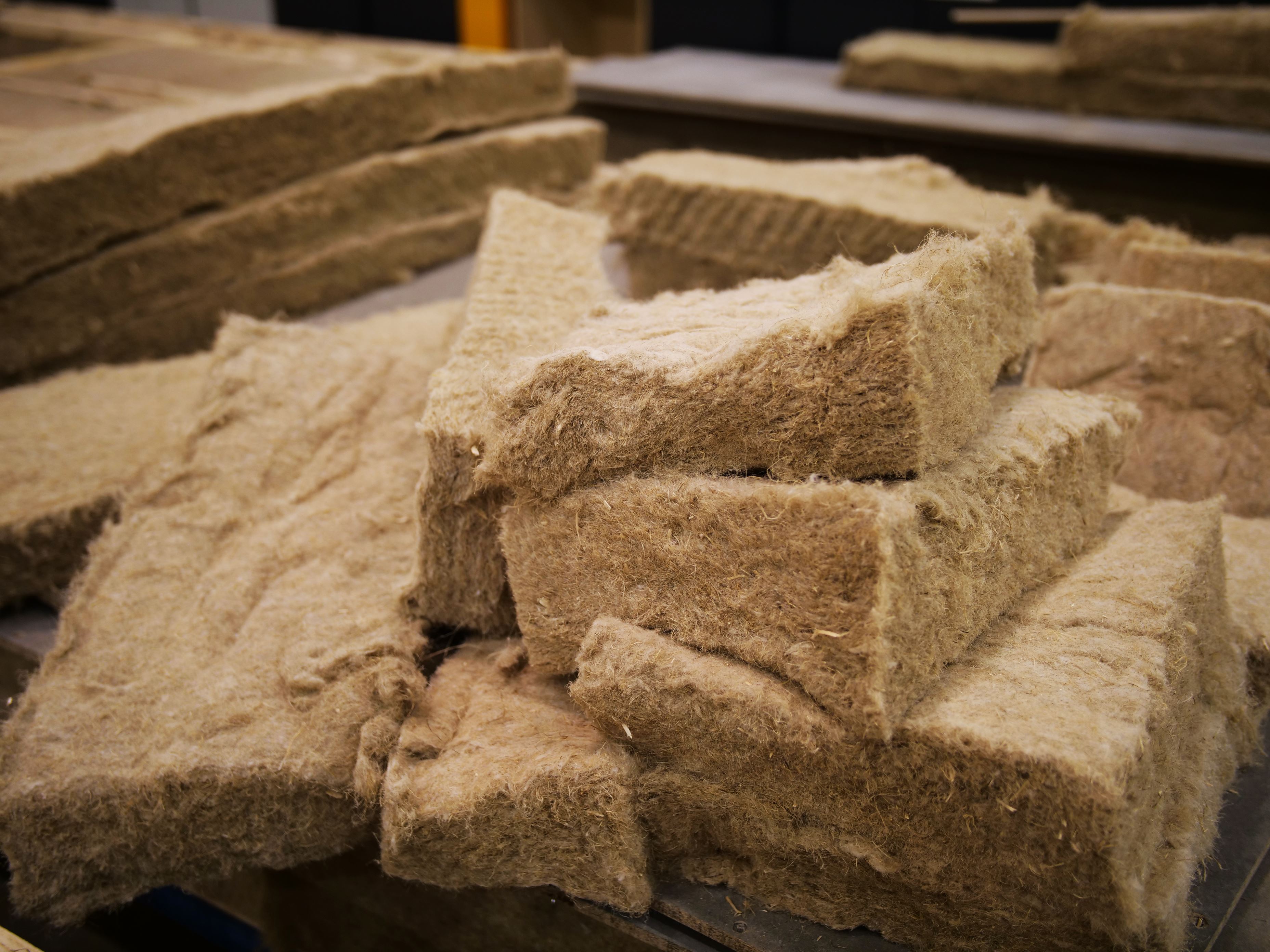
Benefits & successes
Enhanced delivery through MMC
Forward planning is crucial to making this unique approach to retrofit successful, but taking on a manufacture-driven approach has led to delivering a high-quality product while also making the build more efficient.
If there’s anything that you should take away from this what BE-ST learned through retrofitting the SNRC, Gavin feels it is that manufacturing offsite has allowed us to complete this complex programme within an ambitious timeframe.
The MMC approach has allowed internal and external programmes of work to happen simultaneously, without interrupting each other: “We've created two working sites internally and externally, which are independent of each other. This has allowed us to deal with the tight timescales on this programme because we've been able to progress internal works both in terms of strip out and fit out, whilst working in the factory on the external facade system.”
“That independence also meant that any delay on the panelised system was not impacting the internal works and vice versa.”
“We have been able to see how much more efficient, effective, and safer it was manufacturing it in this way, reducing the number of operative hours on site.”
The approach has shaped into a Ford-esque division of labour: “It takes three people to manufacture CLT on our vacuum press. There was a team of three joiners who processed the CLT, building it out into the fully completed panels. It then took three people to manoeuvre the panel out and then we moved onto another three people to crane it into place: one operating the crane, one guiding it, and one holding a restraint. Finally, three operators install the panel.”
“Although it's not the same three people, you're talking about a three-person process for manufacturing this full 10m tall façade system from raw material through to wind and watertight installation.”
With a streamlined team and system, multiple panels can be installed in a day while progress on the next batch can be made before the first is even installed.
This approach meant that we completed all the CLT panels over 5 lift sessions, which represented the full façade across three elevations of the building.
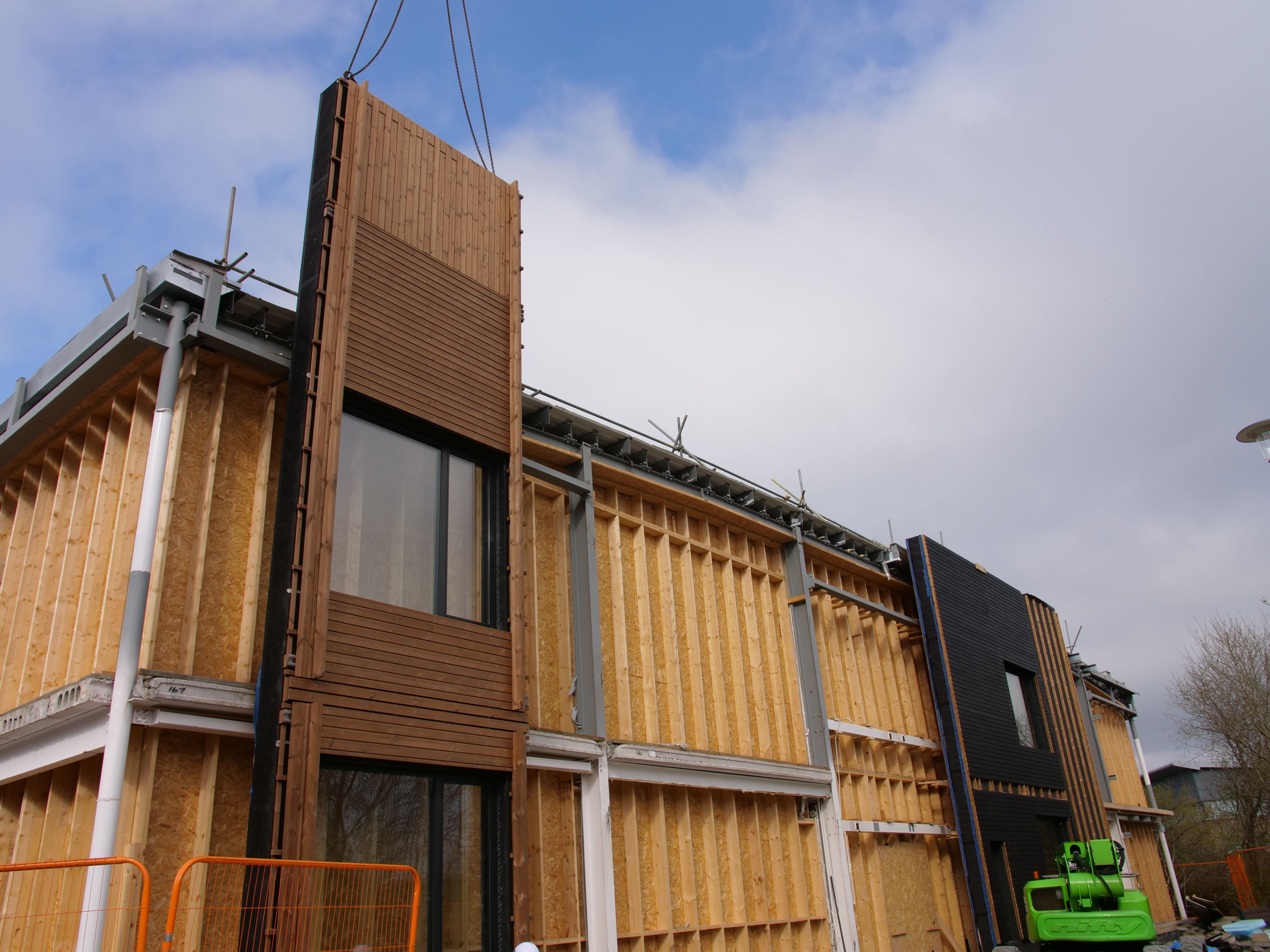
Flexible to change – the suspended ceiling
One challenge Gavin is particularly proud to have overcome was within the suspended ceiling system, which was designed to maintain airtightness and insulation continuity.
Gavin says, “Within the internal space, we installed a modular insulated suspended ceiling of our own design. Crucially, this allowed us to retain the existing roof structure completely untouched and independent of the new system. That in itself is one of the project's key successes.
“Ideally, in any construction contract, all design should be finalised before work begins. However, in this case, the tendered design was later deemed unbuildable. In response, we collaborated closely with Clark Contracts, Ecosystems, their supply chain, and the full design team to develop an innovative solution. Our shared goal was to achieve the required levels of airtightness, insulation continuity, and wind tightness, all within a restricted ceiling void.
“Typically, the sequence would involve installing a solid substrate, followed by the airtightness line, insulation, and then the wind-tightness layer above. However, due to the access constraints, we had to work in the opposite direction, building the system downwards.
“To achieve this, we adopted a panelised approach. Prefabricated panels were built into bays, with each completed panel assembled on the deck, then lifted and suspended into position. These were installed in a ‘hit-and-miss' pattern – one panel installed, one left open – which allowed access to finish the wind-tightness layer and friction-fit the insulation before the remaining bays were closed off. This sequence enabled the airtightness layer to be completed below."
“The pace and quality of the install were remarkable, owed to the expertise of the trades on site and the modular nature of the design”
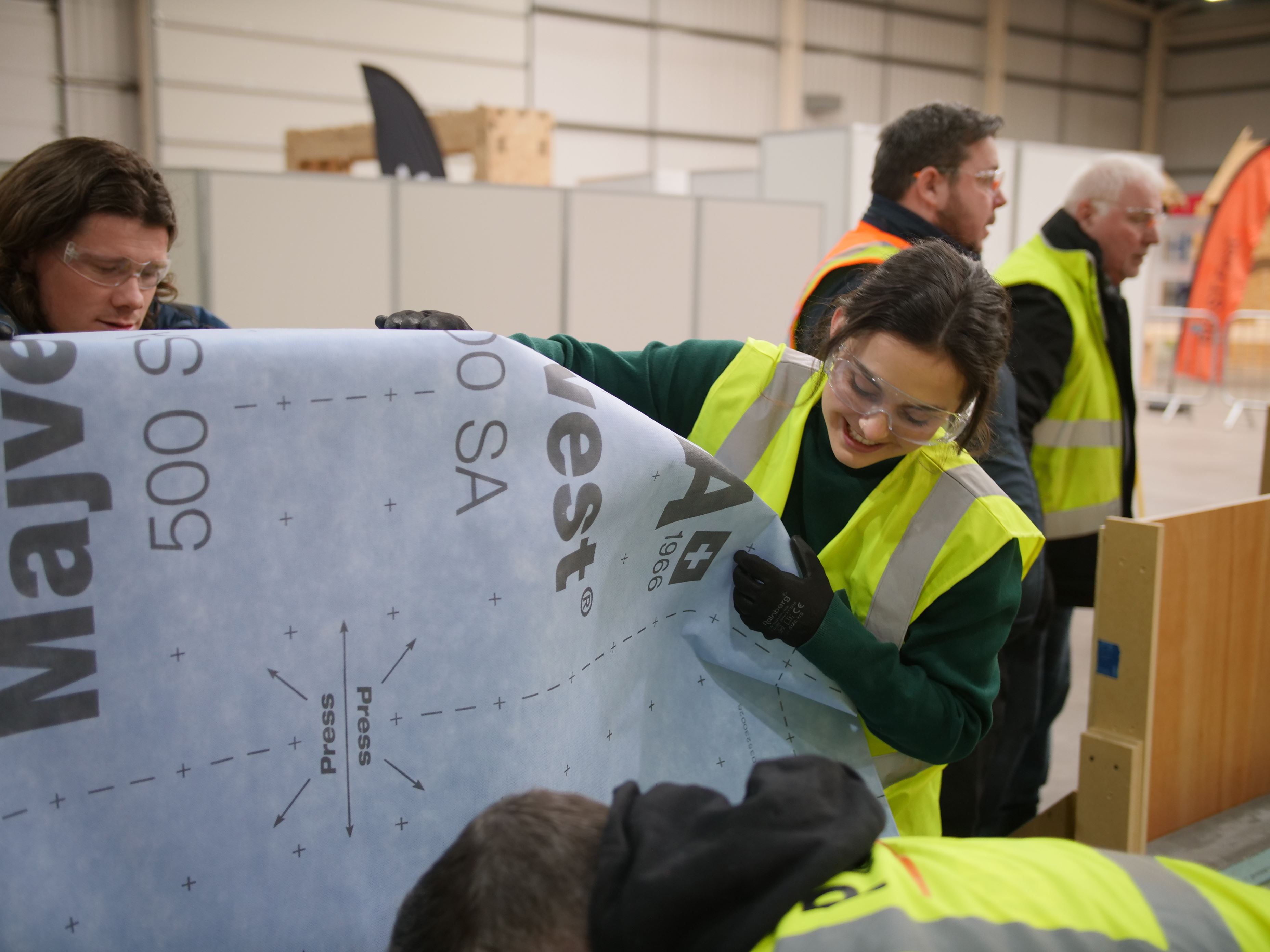
Training proved to be an imperative part of the project. “In December we took the contractor and the design team through our Passivhaus in Practice training in advance of starting to work on site. We shared the core principles of Passivhaus and the Enerphit strategy so that everyone had a hands-on understanding of thermal continuity for insulation, airtightness, and working with different materials.”
However, team-wide knowledge does not happen from a single-time investment. Making sure that everyone is on the same page and understands the ambitions and requirements is a continuous investment into the people on the project, and into the project’s success. “We’ve really carried a commitment to training forward through the process, having toolbox talks on site, and making space for members of the design team and Passivhaus certifiers to speak to the operatives and upskill them as we've gone through the process,” Gavin says.
Throughout the build, the SNRC’s factory-side has continued to be a place for airtightness training for Tier 1s, supply chain, architects, contractors, and more. Now that the retrofit is complete, we hope the build adds a depth to our training, both here and at satellite training sites across Scotland.
What’s next
Future phases of investment within the building hope to bring the SNRC to full Enerphit certification, as well as bring other improvements to the overall BE-ST Campus development.
The SNRC is the physical headquarters for the Retrofit Scotland programme, with the completed project being used as a demonstrator and training facility for the construction sector. It is home to unique demonstrators and technologies, such as the TARDIS Test Bay, and a test bed in cutting edge projects such as the Innovate-UK funded project ALCHEMAI.
The building will officially open 4th September at a launch event alongside the Mass Timber Centre of Excellence.
The SNRC will become a place for learning, collaborating, testing and working for BE-ST and the wider sector. From this base, we will continue our focus on making retrofit quicker, more reliable, accessible, and possible at scale, so the impacts of this retrofit project are longer-lasting and most widely felt than just within this one building.
BE-ST is looking to finance and collaborate in partnership with other organisations within the sector, so please get in touch to explore these opportunities.
Thank you to the organisations involved:
- Clark Contracts
- Ecosystems Technologies
- John Gilbert Architects
- Lùths Services
- Brown + Wallace
- Narro
- High Six
- Ecological Building Systems
- IndiNature
- Russwood
- Kenoteq
- 21 Degrees
- ROCKWOOL UK
- Sunamp

